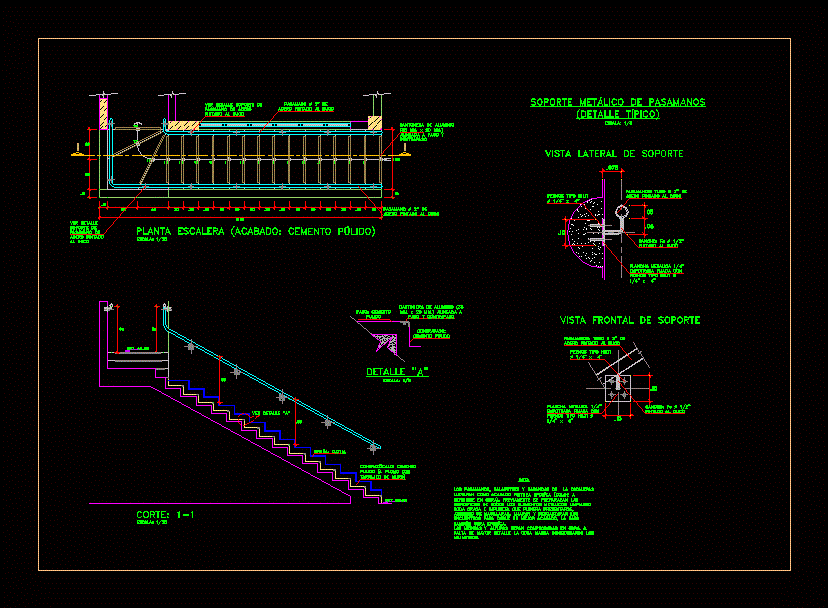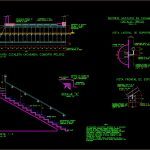
Stairs DWG Detail for AutoCAD
DETAIL OF CEMENT POLISHED STRAIGHT LADDER
Drawing labels, details, and other text information extracted from the CAD file (Translated from Spanish):
Cement staircase plant, scale:, Aluminum corner piece mm. Alignment, Duck painted steel railing, Hilti type bolts, Handrail: steel tube painted with duco, Hook: faith painted duco, Built-in metal plate fixed with hilti bolts, Duck painted steel railing, See detail bracket of steel railing painted duco, Side view of support, Front view of support, Handrail handrail support, scale:, Handrail: steel tube painted with duco, Hilti type bolts, Built-in metal plate fixed with hilti bolts, Hook: faith painted duco, Note the balusters railings of the stairs will take as finished epoxy paint defined in previously prepared the surfaces of all the metal elements cleaning any grease impurity that could also be sanded worn out the encounters to give it a better base will also be epoxy. The height measurements will be checked on site. Lack of detail the quota orders considering the millimeters., Counterpart: polished cement, Step: polished cement, Aluminum corner piece mm. Alignment, detail, scale:, cut:, scale:, Npt, Contrazocalo: polished lead cement with tarrajeo, Bruna, see detail
Raw text data extracted from CAD file:
| Language | Spanish |
| Drawing Type | Detail |
| Category | Stairways |
| Additional Screenshots |
 |
| File Type | dwg |
| Materials | Aluminum, Steel |
| Measurement Units | |
| Footprint Area | |
| Building Features | |
| Tags | autocad, cement, degrau, DETAIL, DWG, échelle, escada, escalier, étape, ladder, leiter, polished, staircase, stairs, stairway, step, straight, stufen, treppe, treppen |
