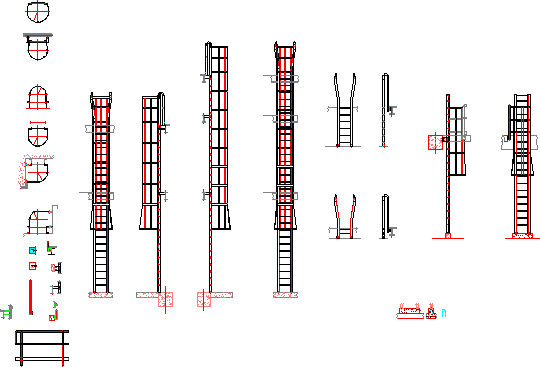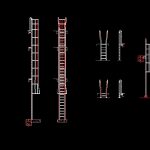
Stairway Details DWG Detail for AutoCAD
Steel stairway
Drawing labels, details, and other text information extracted from the CAD file (Translated from Spanish):
esp., spaces, spaces, spaces, spaces, esc: cant., stairs, esc:, stairs, esc: cant., stairs, section, esc:, detail, esc:, detail, esc:, detail, esc:, detail rails, detail, esc:, detail, tube, pl., var., typical, det., var., typical, det., pl., det., tube, det., tube, esp., typical, var., typical, var., tube, minimum, typical, esc:, section, esc:, section, pl., Per. hilti, typical, elbow, Per., type hilti, Per., lg., hcos., Per., type hilti, pern, sch., pl., detail, concrete connection, detail, metal beam connection, esc:, section, hcos., pern, pern, type hilti, tip., maximum, elbow, esc:, detail, see, pl., pl., det., tip., pl., tube, pl., tube, section, esc:, gr., spaces, spaces, det., stairs, esc: cant., typical, var., pl., det., det., tube, spaces, spaces, hcos., tip., gr., tip., tip., pedestal, pedestal detail, Esc., concrete, license plate, welded steel, mesh, pos., var.
Raw text data extracted from CAD file:
| Language | Spanish |
| Drawing Type | Detail |
| Category | Stairways |
| Additional Screenshots |
 |
| File Type | dwg |
| Materials | Concrete, Steel |
| Measurement Units | |
| Footprint Area | |
| Building Features | |
| Tags | autocad, degrau, DETAIL, details, DWG, échelle, escada, escalier, étape, ladder, leiter, staircase, stairway, steel, step, stufen, treppe, treppen |
