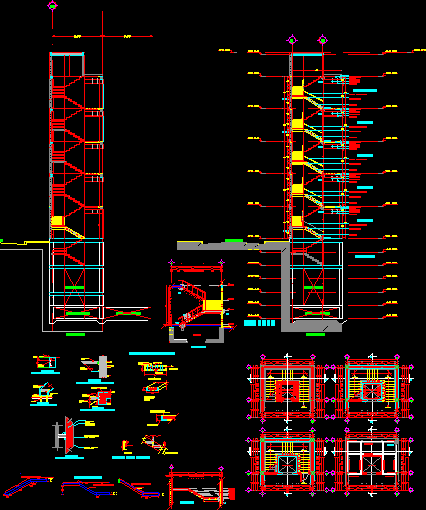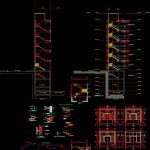
Stairway DWG Detail for AutoCAD
Tube stairway with construction details
Drawing labels, details, and other text information extracted from the CAD file (Translated from Spanish):
n.p.t., n.p.t., footprints with cm., n.p.t., n.p.t., n.p.t., stairs with frame, stairs with frame, alfarda, detail of flush girder column, liv channel, liv channel, detail, hilti anchors, stairs with frame, concrete, slab of, liv channel, hilti anchors, detail, lock, lock reinforcement, hilti anchors, filling, anchoring, liv channel, detail, natural terrain, cut, n.p.t., n.p.t., frame, light channel, section of stiffening alfarda, channel, liv channel, cut to ‘, n.p.t., var. cm., frame, finished hammered finish, concrete of, frame, concrete step, cast in floor with, angles, concrete of, finished hammered finish, frame, sections of stiffening alfarda, lining of lignite section, channel, lining of lignite section, unmistakable mark cm, support for tubular steel handrails, for anchoring handrails, plate of cm caliber, tubular steel handrails, unmistakable brand, lift, reinforced concrete wall, footprints with cm., n.p.t., n.p.t., n.p.t., lift overpass, vacuum lift, footprints with cm., n.p.t., n.p.t., n.p.t., stiffening lard, lock closure, detail, detail of flush girder column, detail of concrete beam girder, detail, mezzanine staircase, detail of alfarda mezzanine, foundation drawer, natural terrain, foundation drawer, hyacinth street, elevator pit, n.p.t., n.l.c., n.p.t., n.p.t., n.p.t., n.p.t., n.p.t., n.p.t., n.p.t., n.p.t., n.p.t., n.p.t., n.p.t., n.p.t., elevator pit, hyacinth street, natural terrain, foundation drawer, detail, beige non-slip tile, mac. interseramic, detail, detail, detail, detail, detail, detail, detail, detail, detail, false ceiling, hidden suspension, chief ipr, steel slab, compression layer, stainless steel handrail, stiffening alfardia, step type, type plant, false ceiling, hidden suspension, chief ipr, stainless steel handrail, stiffening alfardia, step type, compression layer, steel slab, type plant, false ceiling, hidden suspension, chief ipr, stainless steel handrail, stiffening alfardia, step type, compression layer, steel slab, type plant, false ceiling, hidden suspension, chief ipr, stainless steel handrail, stiffening alfardia, step type, compression layer, steel slab, rooftop plant, false ceiling, hidden suspension, chief ipr, stainless steel handrail, stiffening alfardia, step type, compression layer, steel slab, basement, n.p.t., n.l.c., n.p.t., n.p.t., n.p.t., n.p.t., n.p.t., n.p.t., n.p.t., n.p.t., n.p.t., n.p.t., n.p.t., n.p.t., cut
Raw text data extracted from CAD file:
| Language | Spanish |
| Drawing Type | Detail |
| Category | Stairways |
| Additional Screenshots |
 |
| File Type | dwg |
| Materials | Concrete, Steel |
| Measurement Units | |
| Footprint Area | |
| Building Features | Elevator |
| Tags | autocad, construction, degrau, DETAIL, details, DWG, échelle, escada, escalier, étape, ladder, leiter, staircase, stairway, step, stufen, treppe, treppen, tube |
