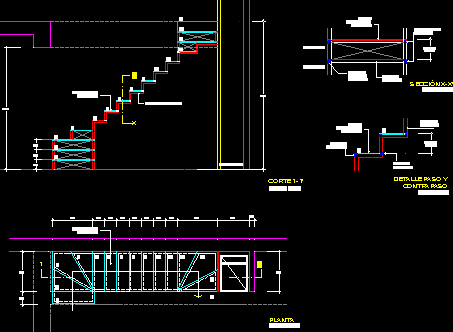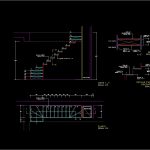ADVERTISEMENT

ADVERTISEMENT
Stairway L DWG Section for AutoCAD
Stairway L Plant -Sections
Drawing labels, details, and other text information extracted from the CAD file (Translated from Spanish):
av. Republic of Panama, chap., sheet, architect, cod, flat, Location, scale, architects, ricardo martin de rossi, date, first floor, typical, fluted metal plate, forklift, cut, plant, steel angles, fluted metal plate, step with fluted metal plate, steel edge angles, concrete wall, angles steel fixed wall, angle reinforcement, typical counterpart, section, step counterpass detail, concrete wall, angle reinforcement, steel angles, step with fluted metal plate, typical counterpart, forklift, scale
Raw text data extracted from CAD file:
| Language | Spanish |
| Drawing Type | Section |
| Category | Construction Details & Systems |
| Additional Screenshots |
 |
| File Type | dwg |
| Materials | Concrete, Steel |
| Measurement Units | |
| Footprint Area | |
| Building Features | |
| Tags | autocad, construction details section, cut construction details, DWG, plant, section, sections, stairway |
ADVERTISEMENT
