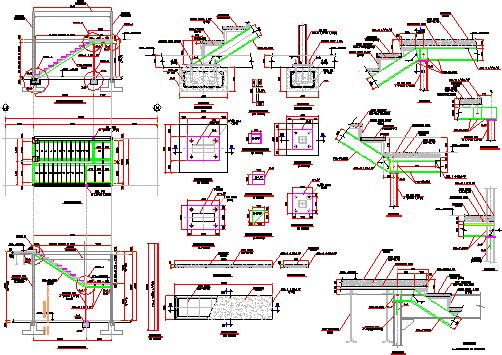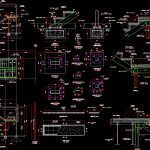
Stairway Steel Structure DWG Detail for AutoCAD
Stairway steel structure with construction details
Drawing labels, details, and other text information extracted from the CAD file:
esp., esp., esp., esp., para construccion, dimensiones en milimetros, notas, se mod. dimensiones de placas, base plate, base plate, support plate, column, hole, hole, f.f.l., footing, detail, f.f.l., hole, footing, detail, stair plant, lateral elevation, section, step plant, column, sheet metal, anchor bolt, detail, sheet metal, concrete, wire mesh, floor, concrete, corrugate iron, support plate, support plate, floor, concrete, floor, concrete, floor, concrete, wire mesh, ang., wire mesh, ang., detail, floor, concrete, wire mesh, column, corrugate iron, anchor bolt, anchor bolt, detail, column ptr, concrete, floor, corrugate iron, wire mesh, sheet metal, concrete, floor, step support, step support, f.f.l., f.f.l., ang., stir., esp., lateral elevation, f.f.l., esp., detail, f.f.l., esp., f.f.l., column ptr, esp., detail, detail, f.f.l., section, detail, section, girder, column, column, column ptr, detail, f.f.l., step support, sheet metal, floor, concrete, corrugate iron, floor, concrete, wire mesh, f.f.l., column ptr, girder, joist, ptr, ptr, col. ptr, col. ptr, section, column ptr, concrete, floor, corrugate iron, column ptr, wire mesh
Raw text data extracted from CAD file:
| Language | English |
| Drawing Type | Detail |
| Category | Stairways |
| Additional Screenshots |
 |
| File Type | dwg |
| Materials | Concrete, Steel |
| Measurement Units | |
| Footprint Area | |
| Building Features | |
| Tags | autocad, construction, degrau, DETAIL, details, DWG, échelle, escada, escalier, étape, ladder, leiter, staircase, stairway, steel, step, structure, stufen, treppe, treppen |
