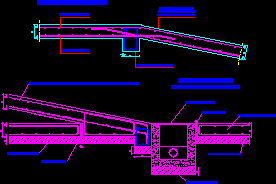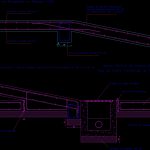ADVERTISEMENT

ADVERTISEMENT
Start Of Vehicular Ramp DWG Detail for AutoCAD
Detail beguining vehicular ramp with drainage and joints in armed concrete
Drawing labels, details, and other text information extracted from the CAD file (Translated from Spanish):
Garage ramp formed by, With slope of, Reinforced concrete slab, Reinforced concrete beam, Slope change on ramp, Lower slab reinforcement, Slab upper armor, Garage ramp formed by reinforced concrete slab with cm slope, cleaning concrete, Concrete joint, Ramp central support on, Corner beam constructed in two phases., Drain basin casing, cleaning concrete, cleaning concrete, Slab, Concrete joint
Raw text data extracted from CAD file:
| Language | Spanish |
| Drawing Type | Detail |
| Category | Construction Details & Systems |
| Additional Screenshots |
 |
| File Type | dwg |
| Materials | Concrete |
| Measurement Units | |
| Footprint Area | |
| Building Features | Garage |
| Tags | armed, assoalho, autocad, concrete, deck, DETAIL, drainage, DWG, fliese, fließestrich, floating floor, floor, flooring, fußboden, holzfußboden, joints, piso, plancher, plancher flottant, ramp, start, tile, vehicular |
ADVERTISEMENT

