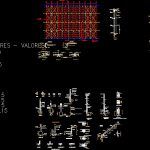
Steel Details DWG Detail for AutoCAD
Details – specifications – sizing – metal
Drawing labels, details, and other text information extracted from the CAD file (Translated from Spanish):
teacher:, university ricardo palma faculty of architecture urbanism, course:, special structures, student:, flat:, eduardo gracey orrillo, first floor, cycle:, sheet:, esc:, lime llama, date:, bonding non-indented walls, column, n.p.t., natural terrain variable level, stairs, level, n.p.t., level, level, n.p.t., solid slab, above, shoe, typical column cut, large stone, concrete fc, pto. lower, axes, pto. lower, variable natural terrain level, axes of, level, kind, level, concrete, on foundation, level, n.p.t al, n.p.t. to the, n.p.t. axes to, kind, column, pto. lower, variable level, level, kind, maximum size, concrete, foundation, maximum size, concrete, on foundation, level, axes to, level, eliminate in the door areas, floor tile with integral finish, level at, level, in intermediate column, in meeting, in extreme column, in eaquina, typical column cut, lower variable level, shoe, typical concentration of stirrups in columns, in foundation, floor tile with integral finish, level, intermediate level, in the last level, typical, location axis, tijeral, location axis, knot, elevation tijeral, knot, knots, knot, balance contour, lifting the tijeral, section, lifting the tijeral, union of tijerales with tijeral, section, cut, section, vein, section, axes, axes to, foundation, tip, upper flange, union card, leveling mortar, bolts, tip., typical, typical, union card, typical, typical, union card, tijeral, in diagonal amounts, knot, tijeral, in diagonals, tijeral, trunk r. folded, tijeral, trunk r., level, license plate, proy. column, level, level, variable level, welded washer, flat strap welded washer, welded washer, flat strap welded washer, top flange tijerales, sides, sides, axis, axis, mm of gasket cut after hours of placing concrete, leave preformed gasket in the filling, contraction joint, preformed material technopor similar, bar area cm fixed area greased, seal with asphalt protects moisture, a butt tube, dilatation meeting, female, of cut gasket hours after placing concrete, leave preformed gasket in the filling, concrete slab, construction gasket, concrete slab, filled with material compacted by vibratory method, with minimum cbr of, natural terrain, finished rubbed cement, fully padded, ground cutting, upper flange strap of tijerales, straight joist brace, typical vi flap in each cloth, type joists in each, cover sheets of asbestos cement type eternit gray of length., crusher base, crusher base, conveyor hopper pit, s.s.h.h., balance axis, conveyor hopper pit, conveyor hopper pit, Arrive from ramp from, yard, n.p.t, balance, ccef, n.p.t, workshop, solid earthenware cm, mesh, foundation plan, esc., reduction gear press base, n.p.t, press base, esc., foundation plan, esc., color values
Raw text data extracted from CAD file:
| Language | Spanish |
| Drawing Type | Detail |
| Category | Construction Details & Systems |
| Additional Screenshots |
 |
| File Type | dwg |
| Materials | Concrete, Steel |
| Measurement Units | |
| Footprint Area | |
| Building Features | Deck / Patio |
| Tags | autocad, dach, dalle, DETAIL, details, DWG, escadas, escaliers, lajes, metal, METAL STRUCTURE, mezanino, mezzanine, platte, reservoir, roof, sizing, slab, specifications, stair, steel, telhado, toiture, treppe, truss |
