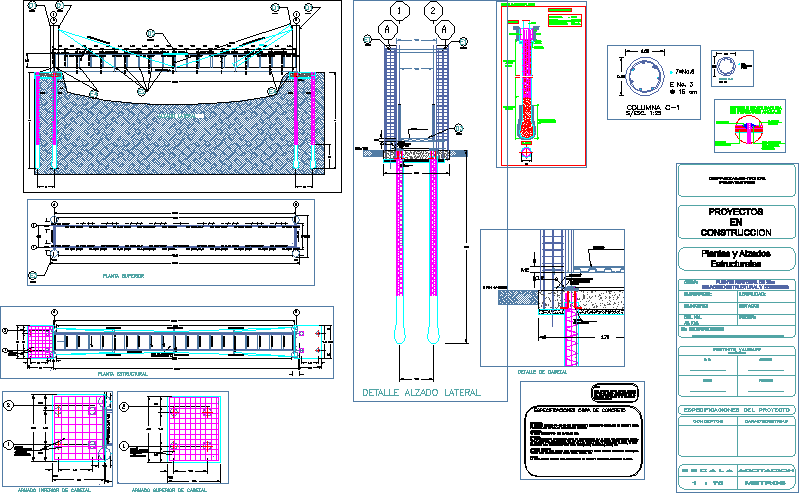
Steel Footbridge 20m DWG Block for AutoCAD
Design of pedestrian bridge built with steel and concrete with a clear 20m. Concrete piling.
Drawing labels, details, and other text information extracted from the CAD file (Translated from Spanish):
b-b ‘cut, recessed to the column, welding, in field., Galv. foil gutter, Galv. foil. corrugated, steel stringer mon-ten, note: the aps are of sides, equal, cut aa, upright, clip of aps, channel of smooth sheet, column, floor screed, thick, galvanized sheet, in drawer, lower arch, uprights and diagonals, half section, galvanized sheet, a rich pool, a huauchinango, a puebla, necaxa, a mexico, tenango, the colonies, a xaltepec, a tlaola, a xaltepuxtla, tlalhuapan, san lorenzo, palzoquitla, amola, a cuetzalingo, a zempoala, chiconcuautla, tlaxco, toxtla, a zacatlan, main street, a chiconcuautla, salon uses, multiple, esc., primary, federal, bilingual, mariano, church, house, del, teacher, presidency, auxiliary, location, centimeter, indicated, approved, repair, drawing, review, design, calculation, I lift, review :, head of the department. of bridges and special structures, director of infrastructure, approved :, communications sub-secretariat, I authorize :, ing. javier marquez v., ing. javier marquez v., ing. jose a. castro v., ing. jose i. rodriguez a., by, date, approvals, ing. hugo saavedra mendoza, ing. lorenzo frias perez, ing. othon r. gutierrez zamora., h.a.m. z. s., honorable municipal council of zapotitlan de salinas, puebla, topographical plant, municipal president:, the kings metzontla, scale, locality, dimensions, drawing no., rev., civil works specifications, the formwork to be used is: common finish on foundation and apparent finish on structure., must also be free of rust, grease, paint, etc., must be free of impurities such as: oil, chlorine, detergent, turbid, etc., tura and albanileria, aggregates with which the concrete is made should be clean, only demolitions will be made where the foundation shoes will be placed with a manual tool, the floor finish will be fine brushed., reinforcing steel :, finishes :, shoring :, concrete :, albanileria :, foundations :, structure :, demolitions :, specifications of the shed, which will be held by means of bolts or galvanized steel pins .., must be free of burrs and rough edges., jarse, a light layer of oil flaxseed can d to be appreciated, the jun-, which resist the vigorous action of a wire brush, can de, the surfaces to be welded should be free of crusts, rust, welded by both edges of the profile or plate, the structural steel that is will use in the armor of the roof, spectators., the dimensions of the court marked in this project correspond to the minimum specified for basketball courts measures that then, note :, any adjustment or change of this project, promoter of finance or the supervisor, from ing. resident in conjunction with the, will be done in the field, under the supervision, corresponding., detail fastening of sheet, galvanized nut, stud, galvanized washer, plastic washer, simbologiadesoldadura, aplicaciondelasoldadu ra, length of records, partial, the whole length, type of , both sides, welding workshop, side not visible, visible side, position, field welding, fillet, intermittent, ls, around, filling in rods, with plate, enclosure chain, flattened polished sand cement mortar, concrete half pipe, pipes ads, home wall, sanitary registry, slope, variable, sidewalk, side elevation, projects, department, authorized :, project :, vo. bo., reviewed:, projects under construction, status :, date :, surface :, municipality :, km., km., no. of file:, work :, ______________________________________, characteristics, concepts, specifications of the project, scale, north, plants and structural elevations, structural steel and concrete, steel floor, upper floor, structural floor, front elevation, side elevation detail, dimension , meters, detail, concrete work specifications, the formwork to be used is: common finish in footings and apparent finish in the rest., pile, leveling mortar, steel, steel specifications, indicated in each detail in the places where it is not indicated will be, the structural steel that will be used in the bridge reinforcement, structural steel, nomenclature, nmx, astm, mpa, ksi, minimum thickness t of layer close to nut to exclude the thread of the cutting plane , in., nominal diameter db of screw, in., length, of screw, of thread, the washer, could be, chamfered, on both sides, measure, width f, skinny planes, height h, length of tor nillo, screws, nuts, dimensions of high resistance fastening, in, rear, fillet, plug, groove, groove or stop, square, bevel, widening, bending, bevel, bell, authorized: head of the apartment. of studies and projects, vo. bo. technical director, reviewed: head of proy office. of work, projects in construction, details of connections, detail l
Raw text data extracted from CAD file:
| Language | Spanish |
| Drawing Type | Block |
| Category | Roads, Bridges and Dams |
| Additional Screenshots | |
| File Type | dwg |
| Materials | Concrete, Plastic, Steel, Other |
| Measurement Units | Imperial |
| Footprint Area | |
| Building Features | Pool |
| Tags | autocad, block, bridge, built, clear, concrete, Design, DWG, pedestrian, piling, steel |
