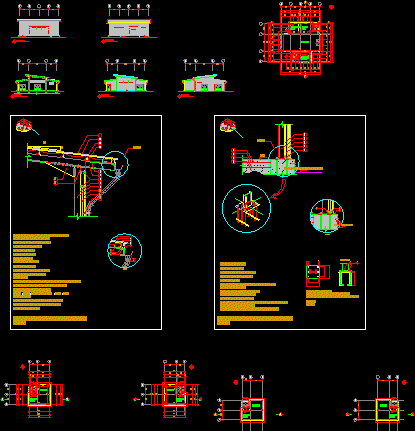ADVERTISEMENT

ADVERTISEMENT
Steel Structure Workshops DWG Block for AutoCAD
Steel Structure Workshops Building
Drawing labels, details, and other text information extracted from the CAD file:
north, ———-, workshop, detail a, detail a, external wall to roof connection detail, west elevation, finished outside level, f.f.l., base plate, east elevation, north elevation, south elevation, section a-a, external wall to floor connection detail
Raw text data extracted from CAD file:
| Language | English |
| Drawing Type | Block |
| Category | Industrial |
| Additional Screenshots |
 |
| File Type | dwg |
| Materials | Concrete, Glass, Steel, Other |
| Measurement Units | Metric |
| Footprint Area | |
| Building Features | |
| Tags | arpintaria, atelier, atelier de mécanique, atelier de menuiserie, autocad, block, building, carpentry workshop, DWG, mechanical workshop, mechanische werkstatt, oficina, oficina mecânica, schreinerei, steel, steel structure, structure, werkstatt, workshop, workshops |
ADVERTISEMENT
