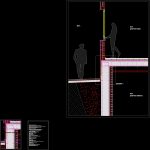
Stone Facade DWG Block for AutoCAD
Connection facade stone slabs with sidewalk – Change height mark between exterior and access plant
Drawing labels, details, and other text information extracted from the CAD file (Translated from Spanish):
detail, Ext., Int., Stone veneer, Distance between holes mm, Support anchorage fixed to the tie rod conformed by a screw of stainless steel., Interior double hollow brick sheet cm, Modified bitumen waterproof sheet bonded lbm, Half mortar cane cement, Dmf wood fiber skirting board with laminate finish, Concrete with polished quartz heat transfer additive with perimeter polyethylene foam strip to absorb expansion, Wirings, Mm cross-linked polyethylene pipes, Polyethylene film for vapor barrier, Grip mortar, Forged concrete reticular, Lost squares, Concrete joint with sodium bentonite, Upper fixing of the waterproofing of the basement wall., Density geotextile sheet, Geored, Prefabricated concrete pavers, Grip mortar, Concrete slab pte, Gravestone slope, Suspended ceiling made of aluminum laminated lacquered in its width cm cm., Plaster plaster, Double cavity brickwork cm, air chamber, Sheets of extruded polystyrene density, Spacers for armatures, Reinforced concrete basement wall. Cm
Raw text data extracted from CAD file:
| Language | Spanish |
| Drawing Type | Block |
| Category | Construction Details & Systems |
| Additional Screenshots |
 |
| File Type | dwg |
| Materials | Aluminum, Concrete, Steel, Wood |
| Measurement Units | |
| Footprint Area | |
| Building Features | |
| Tags | access, autocad, block, change, connection, construction details section, cut construction details, DWG, exterior, facade, height, mark, sidewalk, slabs, stone |

