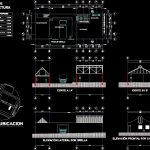ADVERTISEMENT

ADVERTISEMENT
Storing Room DWG Block for AutoCAD
Plant architectonic and profiles of gathering room
Drawing labels, details, and other text information extracted from the CAD file (Translated from Spanish):
sinbuymar, table of surfaces, storage room, training room, laundry area, bathrooms and dressing rooms, unloading yard, total surface area, yard unloading, front elevation by chuquicamata, architecture plant, passage orella, chuquicamata street, orella, miraflores
Raw text data extracted from CAD file:
| Language | Spanish |
| Drawing Type | Block |
| Category | Utilitarian Buildings |
| Additional Screenshots |
 |
| File Type | dwg |
| Materials | Other |
| Measurement Units | Metric |
| Footprint Area | |
| Building Features | Deck / Patio |
| Tags | adega, architectonic, armazenamento, autocad, barn, block, cave, celeiro, cellar, DWG, gathering, grange, keller, le stockage, plant, profiles, room, scheune, speicher, storage |
ADVERTISEMENT
