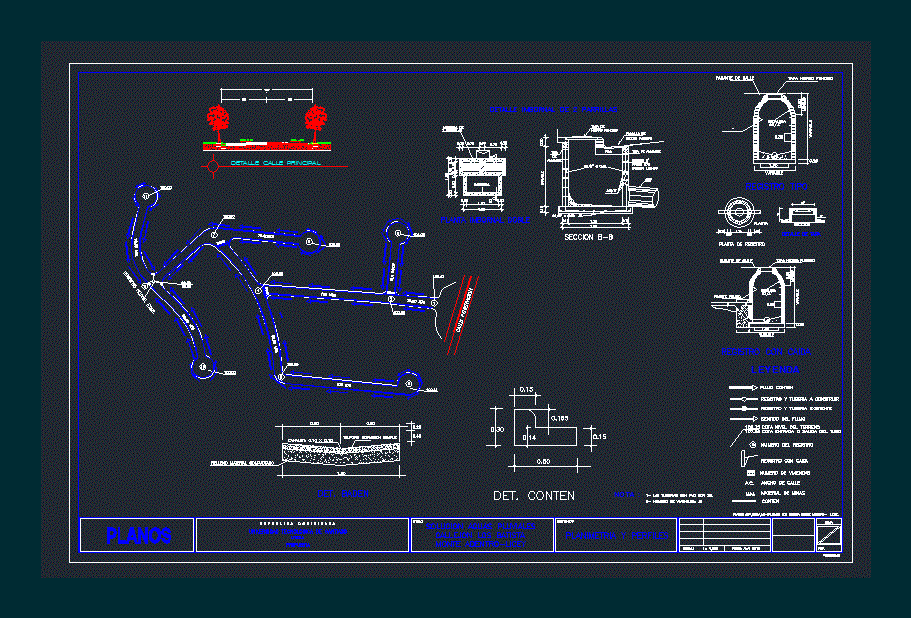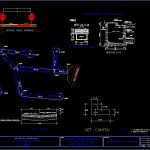
Storm Drainage Callejon DWG Detail for AutoCAD
Planimetria and profiles – Details – Scupper – Registration
Drawing labels, details, and other text information extracted from the CAD file (Translated from Spanish):
content, Technological university of santiago, proposal, blueprints, mountain, Rainwater solution, Alley the batista, title, April date, scale, Planimetry profiles, Ref., sheet, Plans the batista monte licey., The pipes are pvc sdr, number of, note, Mine material, Street width, M.m., A.c., Number of dwellings, Log with fall, Create alert, Terrain level, Height, Existing pipeline registration, legend, Sense of the flow, Registration number, section, Cover detail, Registration plant, plant, Cast iron cover, variable, Type record, variable, stairs, minimum, Street level, Log with fall, variable, minimum, Polish, variable, stairs, Street level, Cast iron cover, Main street detail, Pend., Pend., variable, Double imbued plant, scupper, section, Ad., Imbornal detail of grills, Grills, Imbued with, Ammarre, beam, beam, Full holes, Blocks, all the, Ammarre beam, molten iron, cap of, Grill, Det. Baden, Channel, Stuffing, Telford simple concrete, Contain, Contained flow, Det. Contain, Mts, Street penetration, Rain register exist., Baden, Mts, Baden, Utesa
Raw text data extracted from CAD file:
Drawing labels, details, and other text information extracted from the CAD file (Translated from Spanish):
content, Technological university of santiago, proposal, blueprints, mountain, Rainwater solution, Alley the batista, title, April date, scale, Planimetry profiles, Ref., sheet, Plans the batista monte licey., The pipes are pvc sdr, number of, note, Mine material, Street width, M.m., A.c., Number of dwellings, Log with fall, Create alert, Terrain level, Height, Existing pipeline registration, legend, Sense of the flow, Registration number, section, Cover detail, Registration plant, plant, Cast iron cover, variable, Type record, variable, stairs, minimum, Street level, Log with fall, variable, minimum, Polish, variable, stairs, Street level, Cast iron cover, Main street detail, Pend., Pend., variable, Double imbued plant, scupper, section, Ad., Imbornal detail of grills, Grills, Imbued with, Ammarre, beam, beam, Full holes, Blocks, all the, Ammarre beam, molten iron, cap of, Grill of, Det. Baden, Channel, Stuffing, Telford simple concrete, Contain, Contained flow, Det. Contain, Mts, Street penetration, Rain register exist., Baden, Mts, Baden, Utesa
Raw text data extracted from CAD file:
| Language | Spanish |
| Drawing Type | Detail |
| Category | Water Sewage & Electricity Infrastructure |
| Additional Screenshots |
 |
| File Type | dwg |
| Materials | Concrete, Other |
| Measurement Units | |
| Footprint Area | |
| Building Features | |
| Tags | autocad, DETAIL, details, drainage, DWG, kläranlage, planimetria, profiles, rain, register, registration, storm, treatment plant |
