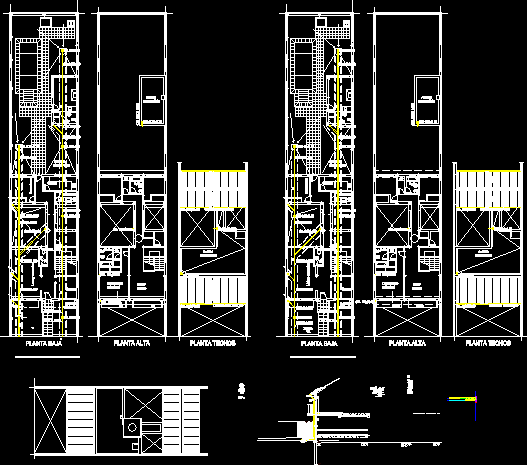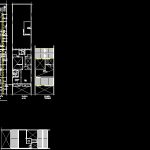
Storm In Single – Family Home Installation DWG Plan for AutoCAD
Plan to install storm drains which is formed with two floors (pb and 1st floor) at 1:100 with all sized pipes and calculated for each sector and the exact location where you would have to put . Also
this sheet is formed with several construction details of how they attached to the wall, as they will go underground pipes that pass under the floor as well as in their access to inspection chambers with all the angles where the pipes are would have to unite and many details more.
Drawing labels, details, and other text information extracted from the CAD file (Translated from Spanish):
Roof detail grid, scale, Vapor barrier polyethylene film, Metal support rod, Metal clamp, Elbow rubber anilox, Preformed hinged tiles, Poor hº subfloor. Pend, Regularization folder, Rainwater drain pan, Waterproof folder: asphaltic membrane, Crushed basaltic stone, Sheet metal tray, White pvc elbow, PVC pvc pipe mm, Patio grille for rainwater drainage, Seat mortar, Pre-molded concrete socle, Prefabricated concrete goteron, Elliptical masonry with common bricks two, Of light air., Bda, Inspection mouth, Awaduct, Mouth hor, Awaduct, variable, variable, variable, variable, minimum, low level, hall, Garage, Vehicular access, garden. Ta, bedroom, kitchen, Absorbent soil, top floor, Main bedroom, Be intimate, bath, Floor ceilings, Pipeline protection according to details, bath, laundry, bath, Pipeline protection according to details, Normal elbow, variable, variable, Common brick, Stirrups cm, gross sand, Cloacal installation water installation, Hº aº sewer for water pipes, variable, Cloacal installation under building floor, With pipe shirt, Note: the sewer will go through all the installation underground without exception. It will be covered in its interior it will have slopes towards the outside, Lower variable slope to the sloping exterior floor, Pipe protect, Sewage heater, Interior plaster, References for storm drains the storm drains will be projected according to the surface of each terrain the form of implantation of the work. In all the pipes of pvc will be used in the quantities required mark the mouths of will be constructed in masonry of thickness on concrete underlayment of in the measured amounts that each requiring interior finishing with mortar of waterproofing cement. The drains of the drains will be constructed with planks of galvanized steel., Roof detail grid, Vapor barrier polyethylene film, Metal support rod, Metal clamp, Elbow rubber anilox, Preformed hinged tiles, Poor hº subfloor. Pend, Regularization folder, Rainwater drain pan, Waterproof folder: asphaltic membrane, Crushed basaltic stone, Sheet metal tray, White pvc elbow, PVC pvc pipe mm, Rain gutter, Seat mortar, Pre-molded concrete socle, Elvation loading wall with common bricks, Inaccessible roof, low level, hall, Garage, Vehicular access, garden. Ta, bedroom, kitchen, Absorbent soil, top floor, Main bedroom, Be intimate, balcony, bath, Floor ceilings, bath, laundry, bath, Normal elbow, Inaccessible roof, The drains of the drains will be constructed with planks of hinged to the frame of so that they allow the rotation of the grate to unclog the pipes., Slatted grille frame cement grille. Masonry of common bricks. Pvc pipe cement smoothing bottom with variable slope, D.p., Ba. Af tt.lav., Ba. Af q., Ba. Af b.p.t., Ll.p., Ba. Af tt.lav., Ba. Af q., Ba. Af bp.t., S. Ac, Ll.p., Ba. Af b.c., Pipe shirt, Drain pipe, Cm., Pvc, Bda, Bda, Pvc, zinc, Pvc, zinc, Bda, Bda, Bda, Bda, Bda, Bda, Bda, Bda, Pvc, Pvc, D.p., Pvc, Bda, Bda, Pvc, zinc, Pvc, zinc, Bda, Bda, Bda, Bda, Bda, Bda, Bda, Pvc, Pvc, Pvc, Pvc, Of drainage, students:, Teacher: arq. Gustavo, Esc., Rainwater installation, Flat quarter, Details of drains, Rainwater installation, The whole installation will adjust the standards aysa to the specification of technical specifications, All the pipe fittings specified in sera brand, Installation detail
Raw text data extracted from CAD file:
| Language | Spanish |
| Drawing Type | Plan |
| Category | Mechanical, Electrical & Plumbing (MEP) |
| Additional Screenshots |
 |
| File Type | dwg |
| Materials | Concrete, Masonry, Steel |
| Measurement Units | |
| Footprint Area | |
| Building Features | Garage, Deck / Patio, Car Parking Lot, Garden / Park |
| Tags | autocad, drains, DWG, einrichtungen, facilities, Family, floor, floors, formed, gas, gesundheit, home, install, installation, l'approvisionnement en eau, la sant, le gaz, machine room, maquinas, maschinenrauminstallations, pb, plan, provision, sewer, single, st, storm, wasser bestimmung, water |
