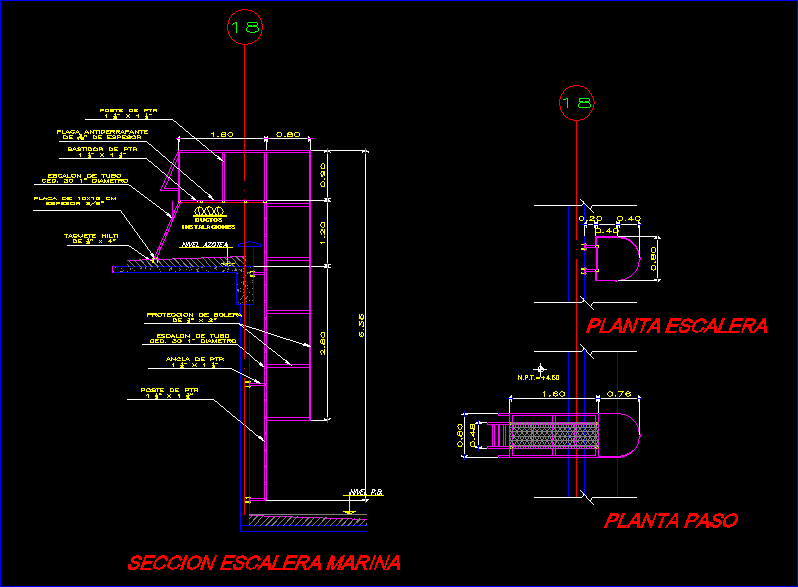ADVERTISEMENT

ADVERTISEMENT
Straight Marine DWG Block for AutoCAD
Marine Flush tube metal-based CED.30 .-2
Drawing labels, details, and other text information extracted from the CAD file (Translated from Spanish):
wall projection, closeness, caribbean sea, Atlantic Ocean, schematic cut, head of project department, Arq. ida mercedes valenzuela vazquez, head of project services, Arq. carlos bojorquez alcantara, Vo. bo. work, head of project services, Arq. carlos bojorquez alcantara, designer, garcia formenti associates architects s.c., project coordinator, Arq. teresita de jesus trejo parade, Vo. bo., head of project department, Arq. ida mercedes valenzuela vazquez, xref, cm, hilti, of diameter tube, from ptr, marine staircase section, pb level, roof level, facilities, from ptr, of solera, from ptr, non-slip thick, from ptr, of diameter tube, Staircase plant, plant step
Raw text data extracted from CAD file:
| Language | Spanish |
| Drawing Type | Block |
| Category | Stairways |
| Additional Screenshots |
 |
| File Type | dwg |
| Materials | |
| Measurement Units | |
| Footprint Area | |
| Building Features | Car Parking Lot |
| Tags | autocad, block, degrau, DWG, échelle, escada, escalier, étape, flush, ladder, leiter, marine, staircase, stairway, step, straight, stufen, treppe, treppen, tube |
ADVERTISEMENT
