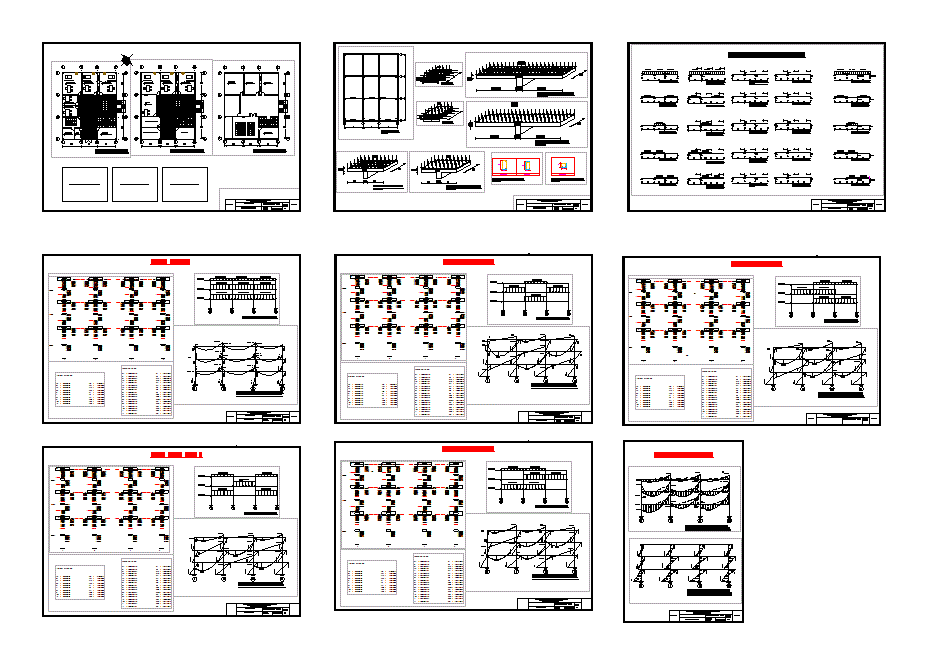
Structural Analysis DWG Block for AutoCAD
Structural Analysis 1 Stepped Ing Chura
Drawing labels, details, and other text information extracted from the CAD file (Translated from Spanish):
workshops, consulting room, ex m., box, Deposit, consulting room, workshops, Deposit, workshops, sum, doctor’s room, nurses room, first floor, second floor floor, third floor floor, Deposit, control, of distribution ex first level scale:, of distribution ex second level scale:, of distribution ex third level scale:, distribution plan, national university jorge basadre grohmann, members:, draft:, school of civil engineering, lamina nro:, fenced place, district, maynas province, region loreto, date:, scale:, Location:, teacher:, indicated, flat:, October, of a, faculty of engineering architecture geology., ing. edgar chura arocutipa, anthony jean layme towers gian pierre albarracin tito, ex m., consulting room, ex m., consulting room, ex m., male topic, ex m., ladies top, ex m., wait, ex m., pharmacy, ex m., ex m., ex m., consulting room, ex m., consulting room, ex m., consulting room, ex m., consulting room, ex m., consulting room, ex m., topic, ex m., ex m., ex m., ex m., ex m., typical plant, scale, typical elevation, scale, tax area, sample, scale, solid earthenware, scale, scale, scale, solid earthenware, scale, solid earthenware, scale, scale, scale, scale, third floor, scale, scale, floor tile, scale, secondary beam floor, scale, lightened plane, scale, vp, sample vs, scale, third floor, scale, third floor, scale, third floor, scale, main floor beam, scale, secondary beam floor, scale, secondary beam floor, scale, third floor main beam, scale, main floor beam, third floor main beam, scale, main floor beam, scale, secondary beam floor, scale, main floor beam, scale, lightened plane, scale, lightened plane, scale, scale, third floor, rto, rto, rto, vch, rto, vch, rto, rto, rto, rto, of ex-scale:, of ex-scale:, of ex-scale:, floor blkex ex lightened x scale: scale and:, turn, living floor blkex ex x scale: scale y:, box, Deposit, consulting room, workshops, sum, doctor’s room, nurses room, first floor, second floor floor, third floor floor, Deposit, control, of distribution ex first level scale:, of distribution ex second level scale:, of distribution ex third level scale:, distribution plan, national university jorge basadre grohmann, members:, draft:, school of civil engineering, lamina nro:, fenced place, district, maynas province, region loreto, date:, scale:, Location:, teacher:, indicated, flat:, October, of a, faculty of engineering architecture geology., ing. edgar chura arocutipa, anthony jean layme towers gian pierre albarracin tito, ex m., consulting room, ex m., consulting room, ex m., male topic, ex m., ladies top, ex m., wait, ex m., pharmacy, ex m., ex m., ex m., consulting room, ex m., consulting room, ex m., consulting room, ex m., topic, ex m., ex m., ex m., ex m., ex m., typical plant, scale, typical elevation, scale, tax area, sample, scale, solid earthenware, scale, scale, scale, solid earthenware, scale, solid earthenware, scale, scale, scale, scale, third floor, scale, scale, floor tile, scale, secondary beam floor, scale, lightened plane, scale, vp, sample vs, scale, third floor, scale, third floor, scale, third floor, scale, main beam pi
Raw text data extracted from CAD file:
| Language | Spanish |
| Drawing Type | Block |
| Category | Calculations |
| Additional Screenshots |
   |
| File Type | dwg |
| Materials | |
| Measurement Units | |
| Footprint Area | |
| Building Features | Car Parking Lot |
| Tags | analysis, autocad, block, DWG, ing, structural |
