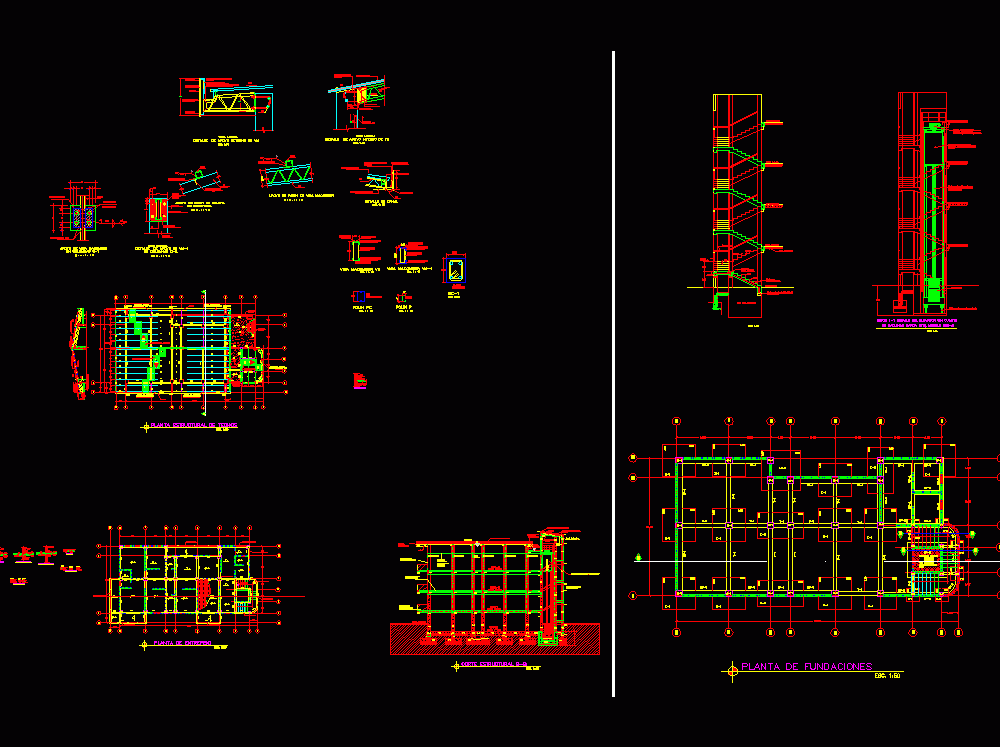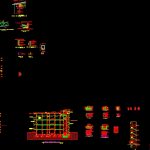
Structural Building Plans DWG Plan for AutoCAD
FILE CONTAINING THE STRUCTURAL BUILDING PLANS; AS THE FOUNDATION WITH EACH OF THEIR DETAILS; A SELF CONTAINED FLAT WITH UPPER FLOORS EACH OF THEIR DETAILS AND ALSO HAS THE STRUCTURAL PLANT ROOFING STRUCTURAL AND ALSO A STRUCTURAL CUT LONGITUDINAL TO APPRECIATE THE STRUCTURAL DETAILS
Drawing labels, details, and other text information extracted from the CAD file (Translated from Spanish):
esc., foundations plant, owner:, draft:, Location:, owner:, content:, have:, area of land:, scale:, sheet:, scale:, signature seals of responsible:, seals, foundation plant details, draft:, Location:, owner:, content:, have:, area of land:, scale:, sheet:, signature seals of responsible:, seals, beautiful condominium, end street front the urbanization, san salvador, Mr. juan josé chacon, foundation plant details, orellana cristian alexis, towers edwin miguel, indicated, non-stop location scheme, esc., your B. pvc, slab see more details from
Raw text data extracted from CAD file:
| Language | Spanish |
| Drawing Type | Plan |
| Category | Construction Details & Systems |
| Additional Screenshots |
 |
| File Type | dwg |
| Materials | |
| Measurement Units | |
| Footprint Area | |
| Building Features | |
| Tags | autocad, base, building, contained, details, DWG, file, flat, floors, FOUNDATION, foundations, fundament, plan, plans, structural, structures, upper |
