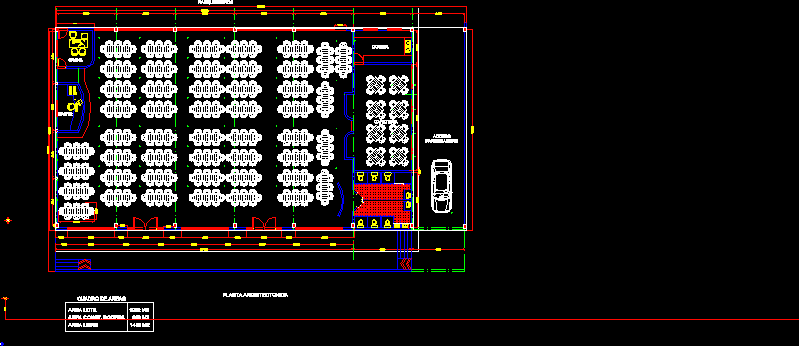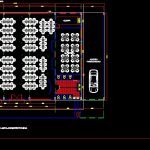
Structural Classroom DWG Block for AutoCAD
Add the Classroom architectural design.
Drawing labels, details, and other text information extracted from the CAD file (Translated from Spanish):
modifications, execute, date, date :, file :, drawer :, coordinator :, calculation :, content :, project :, version, aprobo :, specifications :, asp, winery, free zone, cuts and beams of foundation, ifar, nam , alfredo santander palaces, commercial winery, foundation plant, ing cristian gonzalez peak, seismic bogota :, group of use :, system of seismic resistance :, materials :, mpa, loads :, microzonifizacion, soil profile :, walls, plates of subfloor, and stair beams, tank plate, architectural floor, parking, access parking, kitchen, cafeteria, office, master, area lot, const. warehouse, free area, table of areas, a-cut, side view, cutting of beams., designation of the bar, Colombian standards of design and construction earthquake, for the folding of stirrups, for the bending of the reinforcement bars main., both directions, vacuum, cleaning mortar, reinforcement, section, column cut, depth, foundation, shoe cut, with epoxy resin, seal with silicone, Styrofoam sheet or similar, the reinforcements indicated are a guide that varies according to the calculations made for the site and other features of the construction, styrofoam block, top detail of columneta, detail non-structural elements., scheme, rod no., quantity, list of steels foundation beams .
Raw text data extracted from CAD file:
| Language | Spanish |
| Drawing Type | Block |
| Category | Schools |
| Additional Screenshots |
 |
| File Type | dwg |
| Materials | Steel, Other |
| Measurement Units | Metric |
| Footprint Area | |
| Building Features | Garden / Park, Parking |
| Tags | architectural, autocad, block, classroom, College, Design, DWG, library, school, structural, university |
