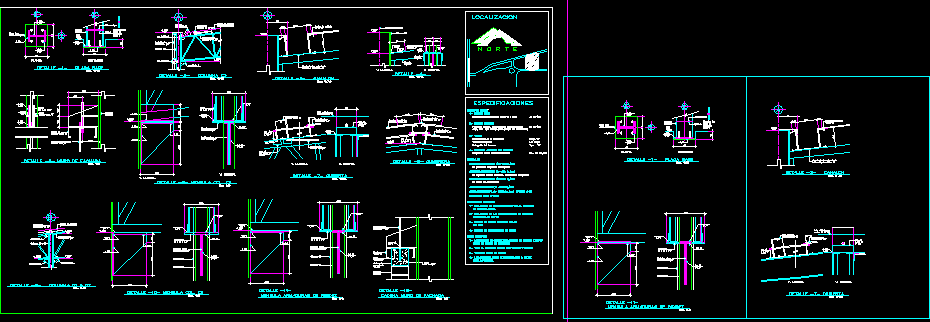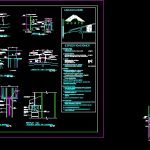
Structural Details DWG Detail for AutoCAD
Details of anchorags for industrial unit
Drawing labels, details, and other text information extracted from the CAD file (Translated from Spanish):
lot, Apple, U.S, Mexico, Pan-American Highway North, motherboard, metal, column, npt, top union, splice type, union in, columns, double, column, see detail, contraflambeo, round, contraflambeo, round, gutter, see detail, cover mt, mount of, galvanized lime., cover sheet, mount deck, caliber, Gutter galvanized sheet, rope, higher, rope, connection plate, column, column axis, skate of, license plate, license plate, column, vertical contraflambeo, round, facade mt, mount of, cartabon plate, motherboard, license plate, mount mt, covered polin, clip, clip, contraventeo, round, clip, contraflambeo, round, mount mt, covered polin, cover sheet, galvanized lime., ridge sheet, galvanized lime., clip, round, contraflambeo, see detail, cover sheet, galvanized lime., mount of, cover mt, round, contraflambeo, see detail, column, column, motherboard, cartabon plate, column, motherboard, cartabon plate, dipstick, anchor, wall of, facade, chain of, enclosure, contraflambeo, round, mount, license plate, location, Specifications, design charges, live charges, covered with slope between, dead loads, etc. includes own weight of, wind, classification of the structure, group, regional speed, ground category, kind, materials, concrete resistance, in templates shifting of shoes, in chains of rebellion, concrete resistance, on foundation slabs, concrete resistance, Shoring on resistant stratum, allowable ground stress, reinforcing steel, structural steel quality, building regulations for the municipality, regulations used, of aguascalientes., reinforced aci, regulation of concrete constructions, civil works design manual, cfe, steel construction manual, General notes, Dimensions in levels in except, where indicated otherwise, All concrete should be vibrated cured, check dimensions in the field, main rod, the dimensions in reinforcing steel are the axis of, welding series, base plate detail, esc, plant, elevation, column detail, esc, detail canalon, esc, detail, esc, facade wall detail, esc, detail mensula col., esc, v. side, v. frontal, v. side, cover detail, esc, v. frontal, v. side, ridge detail, esc, column detail, esc, detail mensula col., esc, mensula armor rigidity, esc, detail, facade wall chain, esc, detail canalon, esc, cover detail, v. side, v. frontal, esc, elevation, esc, base plate detail, plant, detail, mensula armor rigidity, esc, mount mt, covered polin, clip, clip, contraflambeo, round, mount mt, covered polin
Raw text data extracted from CAD file:
| Language | Spanish |
| Drawing Type | Detail |
| Category | Construction Details & Systems |
| Additional Screenshots |
 |
| File Type | dwg |
| Materials | Concrete, Steel, Other |
| Measurement Units | |
| Footprint Area | |
| Building Features | Deck / Patio |
| Tags | autocad, DETAIL, details, DWG, industrial, stahlrahmen, stahlträger, steel, steel beam, steel frame, structural, structure en acier, unit |

