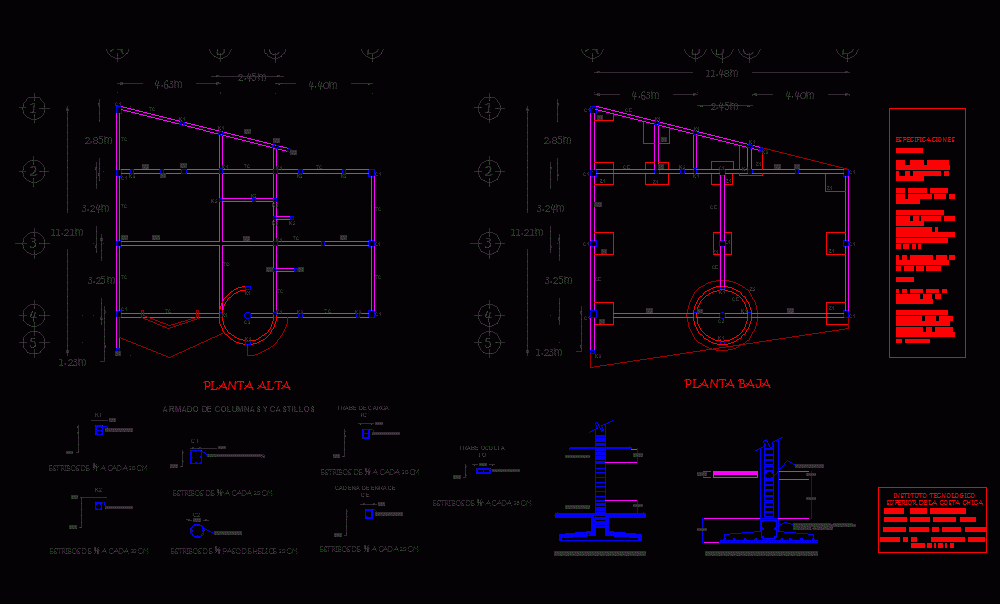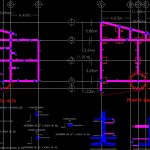
Structural Floor Apartments DWG Section for AutoCAD
STRUCTURAL PLANT – plants – sections – details – specifications – designations – dimensions
Drawing labels, details, and other text information extracted from the CAD file (Translated from Spanish):
of each cm, of each cm, rods, hide behind, of each cm, rods, rods, of each cm, rods, of step of helice cm, enrace chain, rods, of each cm, load lock tc, rods, of each cm, armed with columns castles, separation detail of stirrups, detail of contratrabe wall of enrace, of enrace, rods stirrups stirrups of each cm, low level, top floor, top technological institute of the costa chica, plane: structural plane, drawing: andres miranda restrooms, review: roman mateos lagoons, scale: dimensions: meters date:, Specifications, will use with the one of maximum added it will be in the coating in shoes of in sera of in columns of cm the template will be cm. with a steel reinforcement will be used with a length of the will be equal squares in case they will be
Raw text data extracted from CAD file:
| Language | Spanish |
| Drawing Type | Section |
| Category | Construction Details & Systems |
| Additional Screenshots |
 |
| File Type | dwg |
| Materials | Steel |
| Measurement Units | |
| Footprint Area | |
| Building Features | |
| Tags | apartments, autocad, base, designations, details, dimensions, DWG, floor, FOUNDATION, foundations, fundament, plant, plants, section, sections, specifications, structural |
