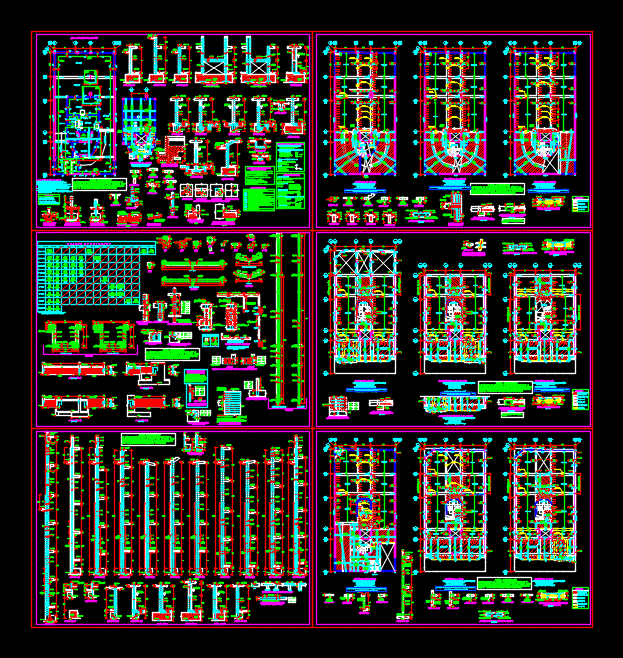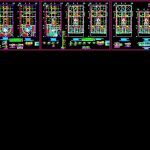
Structural Plan Office DWG Plan for AutoCAD
STRUCTURAL PLAN OFFICE of 9 floors; It HAS DETAILS OF COLUMNS slabs and beams; CUTS TO DETAIL
Drawing labels, details, and other text information extracted from the CAD file (Translated from Spanish):
plots, it must be from the outer red frame, color plot to, scale, inkjet plotter, note, colors, design assistant, drawing, owner, flat, date, scale, draft, proy. no, sheet, higashi engineers s.a.c., jr. atahualpa # of. miraflores telefax email:, this design is protected by copyright law d.l. Reproduction is prohibited without the author’s authorization, professional:, julio higashi luy ing. civil cip, January, alexander, ing. yan belly falcon, structures: roofs beams, Juan Briones, single family Home, revisions, date, plant, plant, plant, plant, plant, plant, plant, plant, beam, beam, arq., low, beam, typical tabiqueria details, uncover upper level of roof., note: the columns will be emptied after, ca cb, column, license plate, column, license plate, in case of vain in tab. Exterior, partition, low, partition, high, esc., max., rest, lightened beam, in order to compromise, at least two, lightening brick, lightened beam, brick of, low wall, Union, indented, rest, Union, indented, lightened beam, in order to compromise, at least two, lightening brick, lightened beam, brick of, meeting, cm., meeting, cm., meeting, cm., walls will be used, meeting, box of columns, ca cb, cut, bending detail of stirrups, in columns beams, column, specified, beam board, transverse reinforcement, of columns, to overlap, steel section area, in the same column no, splicing detail of columns, horizontal, columns, specified, stirrup, to cross the vertical, specified, hook detail in, spacing equal to the stirrup, indicated in each case, note: the reinforcement zones indicated in, which will be interspersed with the iron stirrups, the plates will be confined with sets of stirrups, confinement of plates, additional stirrups, half of the indicated spacing, confinement, Zone of, confinement, max., horizontal plate, stirrups of nuclei, license plate, half of, additional stirrups, reinforcement zone, spacing indicated, column auction, anchoring columns, are born on concrete wall, legend, slab, flat beam, percussion beam, roof reinforcement detail, tube, for crossing drainage pipes, cut, higher, typical slab detail, lower, higher, lower, esc, bend at ends, on-site joist, lightened detail, slab of cm, complement, in conventional, esc., lightened detail, mesh, prestressed girder, slab of cm, complement, firth, joist, beam girder, support detail of, flat beams, the joist must enter the flat beam, at least in concrete terms, bearing detail, esc., of the, esc., beam width, joist firth, slab, of slab, plate thickness, horizontal plate wall, reinforcement overlap detail, lightened, To see in, cut, plant, detail of reinforcement anchor in plate, plant, elevation, plant, elevation, ramp arrives, in filling, nfp, pending, beam, beam, beam, beam, formwork, nfp, slab, joist, lightened, nfp, pending, beam, beam, beam, beam, formwork, nfp, slab, joist, lightened, nfp, pending, beam, beam, beam, beam, formwork, nfp, slab, joist, lightened, supra beam
Raw text data extracted from CAD file:
| Language | Spanish |
| Drawing Type | Plan |
| Category | Construction Details & Systems |
| Additional Screenshots |
 |
| File Type | dwg |
| Materials | Concrete, Steel |
| Measurement Units | |
| Footprint Area | |
| Building Features | |
| Tags | autocad, beams, béton armé, columns, concrete, construction details, cuts, DETAIL, details, DWG, floors, formwork, office, plan, reinforced concrete, schalung, slabs, stahlbeton, structural, structure |
