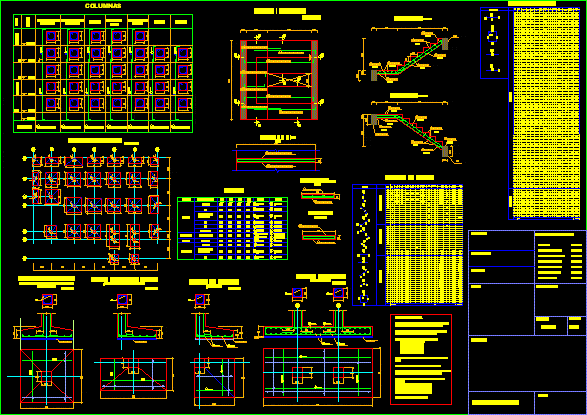
Structural Plane Of Building DWG Block for AutoCAD
Foundations,columns , stairways in armed concrete withtheir respective steel sheets
Drawing labels, details, and other text information extracted from the CAD file (Translated from Spanish):
floor, level, stirrups, ceiling, mezzanine, p.b., columns, kind, Location, combined, medianeria, shoes, isolated, corner, foundation plant, poor concrete, typical isolated shoe, zapata medianeria typical, poor concrete, poor concrete, corner shoe, poor concrete, staircase, section, combined shoe, indicated, sup. lot sup. const. p. low sup. const. mezzanine sup. const. sup floor const. sup floor const. total sup habitable, structural plan, beams, p.tot, p.unit, l.tot, elem., l.unit, esq., pos, total, slabs, iron spreadsheet, pos, esq., l.unit, elem., l.tot, p.unit, p.tot, total, stairs, shoes, columns, scheme, scheme, iron spreadsheet, beam, intermediate beam, beam, section, section, general general all the concrete will have a cylindrical resistance of break the days of all the reinforcement steel will be corrugated with yield point of f and the minimum coatings will be of beams cm slabs cm columns cm stairs cm cm footings will be used hooks for anchor of db of the bar. the hooks for stirrups will be of db the dimensions are in the diameters of the bars in the separations in the dosage per cubic meter of concrete will be cement sand gravel water design norm aci, draft:, owner:, calculation:, seal, Location:, scale:, sheet:, date:, revalidation:, relation of surfaces:
Raw text data extracted from CAD file:
| Language | Spanish |
| Drawing Type | Block |
| Category | Construction Details & Systems |
| Additional Screenshots |
 |
| File Type | dwg |
| Materials | Concrete, Steel |
| Measurement Units | |
| Footprint Area | |
| Building Features | |
| Tags | armed, autocad, base, block, building, concrete, DWG, FOUNDATION, foundations, fundament, plane, respective, sheets, stairways, steel, structural |

