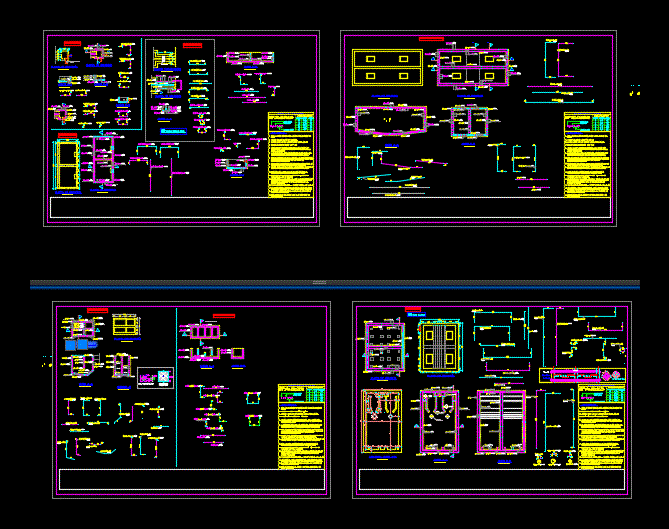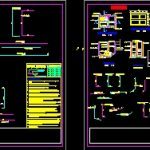
Structural Plant Wastewater Treatment DWG Detail for AutoCAD
Details – specification – sizing – Construction cuts
Drawing labels, details, and other text information extracted from the CAD file (Translated from Spanish):
Detail, Pipe diameter, platen, tube, Pipes in walls, Concrete wall, Detail pass from, tube, variable, variable, variable, variable, variable, variable, Drying bed, scale……………., Geometry plant, scale……………., Reinforcement plant, scale……………., cut, Aru, scale……………., Geometry plant, Reinforcement plant, scale……………., cut, scale……………., cut, scale……………., Reinforcement plant, scale……………., cut, scale……………., cut, Tank by pass, Screening channel, scale……………., Geometry plant, scale……………., cut, scale……………., cut, Fat trap, scale……………., Geometry plant, scale……………., Reinforcement plant, scale……………., cut, scale……………., cut, Geometry plant, scale……………., cut, scale……………., cut, Uasb reactor, scale……………., Reinforcement plant, Primary settler, Aerator tank, Plant view, scale……………., cut, scale……………., cut, scale……………., cut, variable, variable, variable, scale……………., Geometry cut, Note: provide screening screen anchorage in screening channel before casting, Note: provide for anchorage of ladder, Quantity rods, Rod number, Length in meters, Steel f and p.s.i, Nomenclature reinforcement, length, hook, No night, Diam.pulg., Concrete f’c p.s.i, General notes:, All measurements are in except where other concrete is indicated of slabs aggregate thick angular of nominal of maximum relation to use an integral waterproofing additive for concrete type dm according to the specifications of the manufacturer. If it is required to leave seals, tape should be used to seal seals of the sika pvc tape type according to the manufacturer’s recommendations. For joints of floor slabs with the joint should be left above the upper level of the floor slab. Use sika tape equivalent pvc in any case follow the manufacturer’s. A clean surface must be created intentionally rough in that it allows a better adhesion. It is necessary to use sikadur primer in contact surfaces between concrete of different ages of before beginning the manufacture of any structure the contractor must take physical dimensions in field. Improve soil with cement where the soil requires it. It is necessary to remove the vegetal layer of the soil to realize fillings in compacted in of thickness of each layer of the recommendations of the geotecnista. Place poor concrete cm cleaning base the foundation soil fill soil must be checked approved on site by the geotechnical engineer. The geotechnical engineer will review to approve the conditions of stability of the excavation. For the depth of the terrain along the structures see hydraulic planes., Quantity rods, Rod number, Length in meters, Steel f and p.s.i, Nomenclature reinforcement, length, hook, No night, Diam.pulg., Concrete f’c p.s.i, General notes:, All measurements are in except where other concrete is indicated of slabs aggregate thick angular of nominal of maximum relation to use an integral waterproofing additive for concrete type dm according to the specifications of the manufacturer. If it is required to leave seals, tape should be used to seal seals of the sika pvc tape type according to the manufacturer’s recommendations. For joints of floor slabs with the joint should be left above the upper level of the floor slab. Use sika tape equivalent pvc in any case follow the manufacturer’s. A clean surface must be created intentionally rough in that it allows a better adhesion. It is necessary to use sikadur primer in contact surfaces between concrete of different ages of before beginning the manufacture of any structure the contractor must take physical dimensions in field. Improve soil with cement where the soil requires it. It is necessary to remove the vegetal layer of the soil to realize fillings in compacted in of thickness of each layer of the recommendations of the geotecnista. Place poor concrete cm cleaning base the foundation soil fill soil must be checked approved on site by the geotechnical engineer. The geotechnical engineer will review to approve the conditions of stability of the excavation. For the depth of the terrain along the structures see hydraulic planes., scale……………., Reed plant, scale……………., Reed plant, Quantity rods, Rod number, Length in meters, Steel f and p.s.i, Nomenclature reinforcement, length, hook, No night, Diam.pulg., Concrete f’c p.s.i, General notes:, All measures are in except where indicated other concrete of walls added slabs
Raw text data extracted from CAD file:
Drawing labels, details, and other text information extracted from the CAD file (Translated from Spanish):
Detail, Pipe diameter, platen, tube, Pipes in walls, Concrete wall, Detail pass from, tube, variable, variable, variable, variable, variable, variable, Drying bed, scale……………., Geometry plant, scale……………., Reinforcement plant, scale……………., cut, Aru, scale……………., Geometry plant, Reinforcement plant, scale……………., cut, scale……………., cut, scale……………., Reinforcement plant, scale……………., cut, scale……………., cut, Tank by pass, Screening channel, scale……………., Geometry plant, scale……………., cut, scale……………., cut, Fat trap, scale……………., Geometry plant, scale……………., Reinforcement plant, scale……………., cut, scale……………., cut, Geometry plant, scale……………., cut, scale……………., cut, Uasb reactor, scale……………., Reinforcement plant, Primary settler, Aerator tank, Plant view, scale……………., cut, scale……………., cut, scale……………., cut, variable, variable, variable, scale……………., Geometry cut, Note: provide screening screen anchorage in screening channel before casting, Note: provide for anchoring ladder, Quantity rods, Rod number, Length in meters, Steel f and p.s.i, Nomenclature reinforcement, length, hook, No night, Diam.pulg., Concrete f’c p.s.i, General notes:, All measures are in except where other concrete of walls is indicated slabs aggregate thick angular of nominal of maximum relation to use an integral waterproofing additive for concrete type dm according to the specifications of the manufacturer. If it is required to leave seals, tape should be used to seal seals of the sika pvc tape type according to the manufacturer’s recommendations. For joints of floor slabs with the joint must be left above the upper level of the floor slab. Use sika tape pvc equivalent in any case follow the manufacturer’s. A clean surface must be created intentionally rough in that it allows a better adhesion. You must use first sikadur in contact surfaces between concrete of different ages of before beginning the manufacture of any structure the contractor should take physical dimensions in the field. Improve soil with cement where the soil requires. It is necessary to remove the vegetal layer of the soil to realize fillings in compacted in of thickness of each layer of the recommendations of the geotechnist. Place base of clean concrete cm the foundation soil the soil of filler must be checked approved on site by the geotechnical engineer. The geotechnical engineer will review to approve the conditions of stability of the excavation. For the depth of the terrain together the structures see hydraulic planes., Quantity rods, Rod number, Length in meters, Steel f and p.s.i, Nomenclature reinforcement, length, hook, No night, Diam.pulg., Concrete f’c p.s.i, General notes:, All measures are in except where other concrete of walls is indicated slabs aggregate thick angular of nominal of maximum relation to use an integral waterproofing additive for concrete type dm according to the specifications of the manufacturer. If it is required to leave seals, tape should be used to seal seals of the sika pvc tape type according to the manufacturer’s recommendations. For joints of floor slabs with the joint must be left above the upper level of the floor slab. Use sika tape pvc equivalent in any case follow the manufacturer’s. A clean surface must be created intentionally rough in that it allows a better adhesion. You must use first sikadur in contact surfaces between concrete of different ages of before beginning the manufacture of any structure the contractor should take physical dimensions in the field. Improve soil with cement where the soil requires. It is necessary to remove the vegetal layer of the soil to realize fillings in compacted in of thickness of each layer of the recommendations of the geotechnist. Place base of clean concrete cm the foundation soil the soil of filler must be checked approved on site by the geotechnical engineer. The geotechnical engineer will review to approve the conditions of stability of the excavation. For the depth of the terrain along the structures see hydraulic planes., scale……………., Reed plant, scale……………., Reed plant, Quantity rods, Rod number, Length in meters, Steel f and p.s.i, Nomenclature reinforcement, length, hook, No night, Diam.pulg., Concrete f’c p.s.i, General notes:, All measures are in except where indicated other concrete of walls added slabs
Raw text data extracted from CAD file:
| Language | Spanish |
| Drawing Type | Detail |
| Category | Water Sewage & Electricity Infrastructure |
| Additional Screenshots |
 |
| File Type | dwg |
| Materials | Concrete, Steel, Other |
| Measurement Units | |
| Footprint Area | |
| Building Features | A/C, Car Parking Lot |
| Tags | autocad, construction, cuts, DETAIL, details, DWG, kläranlage, plant, sizing, specification, structural, treatment, treatment plant, wastewater |
