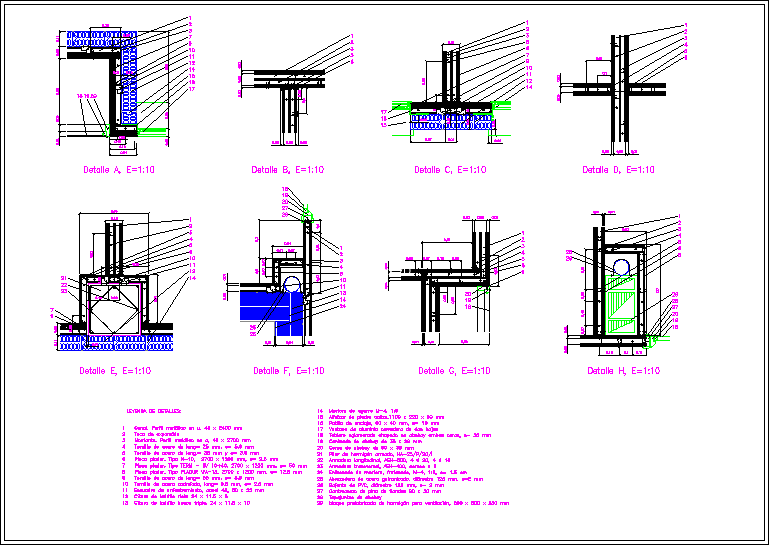
Structural Sections DWG Section for AutoCAD
DETAILS TYPE WALLS OF MEETINGS PLADUR
Drawing labels, details, and other text information extracted from the CAD file (Translated from Spanish):
management of works, partition of type plant, project technology, students: palma gonzález guerrero, luis merchán boto, victor marañón mora, jose antonio flores, course, management of works, partition of type plant, project technology, students: palma gonzález guerrero, luis merchán boto, victor marañón mora, jose antonio flores, course, upright. metal profile in mm, detail, detail, detail, Pladur plate. type term bv mm, hollow brick zither, Pladur plate. mm type pladur, mm channel square, steel screw mm, mm steel screw, Pladur plate. mm type, channel. metal profile in mm, mm mm steel screw, upright. metal profile in mm, mm steel screw, brick zither seen, expansion pad, grip mortar, legend of details:, detail, chipboard abbay plated both mm, siege of abebay de mm, edging of abebay de mm, pin of mm, double-sided aluminum sliding window, stone trimming mm, armor, armor fences, concrete pillar, plaster of cm, diameter gauge mm, steel clamp diameter mm, mm flander pin counter, abebay flashing, precast concrete block for mm
Raw text data extracted from CAD file:
| Language | Spanish |
| Drawing Type | Section |
| Category | Construction Details & Systems |
| Additional Screenshots |
 |
| File Type | dwg |
| Materials | Aluminum, Concrete, Steel |
| Measurement Units | |
| Footprint Area | |
| Building Features | |
| Tags | aluminio, aluminium, aluminum, autocad, ceiling, details, DWG, gesso, gips, glas, glass, l'aluminium, le verre, mauer, meetings, mur, panels, parede, partition wall, pladur, plaster, plâtre, section, sections, structural, type, vidro, walls |
