
Structural; Shoes And Foundation Slab DWG Plan for AutoCAD
STRUCTURAL PLAN WHERE THERE ARE RUN SHOES , ISOLATED AND FOUNDATION SLAB WITH DETAILS IN PLANT ,ELEVATION AND ISOMETRIC
Drawing labels, details, and other text information extracted from the CAD file (Translated from Spanish):
urban nucleus in the metropolitan area of tarimbaro, town hall, of April, flat:, municipality of tarimbaro, gaona balpuesta miguel angel, detail, foundation plan counterfoils, Specifications, foundation plan footings contratrabes the foundation will be displaced until hayar terrain the type of soil is ii a medium type with a capacity of load of tons on for this type of land is proposed a foundation of footings footings footings slab of foundation is the maneuvering yard. the shoes will be of mts. with a bump of cm counter-bars of a depth of meter until hayar terrain resistant, short cut, short cut, vs clear ballon., vs. upper bed, long clear, detail of floor slab, in the lower bed, no. in both ways., medium girdle, outer girdle, medium girdle, swing, walking stick, straight lines, high part of the slab, lower part of the slab, high part of the slab, concrete reinforced concrete with welded mesh, overfirm cm thick to level base commercial mortar mix sand proportion, improvement of the base terrain of cm., improvement of the base layer of filter layer of cm stone., filling product of the excavation, ceramic tile interceramic floor tile floor granite diamond cms, interceramic peg, ceramic tile interceramic floor tile floor granite diamond cms, filling product of the excavation, improvement of the base layer of filter layer of cm stone., improvement of the base terrain of cm., overfirm cm thick to level base commercial mortar mix sand proportion, concrete reinforced concrete with welded mesh, no., stirrups of cm., intermediate contractor, cliff counter, contratrabe of reinforced concrete with two rods of the no. above by regulation. packages of no rods. the assembly will be made by dividing the length between for the accommodation of the center between for the accommodation of the sides, draft:, Location:, arq. responsable:, graphic scale, dimensions in meters, localization map, enrollment:, owner:, place date:, filling product of the excavation, improvement of the base layer of filter layer of cm stone., improvement of the base terrain of cm., lock foundation: cm, dipstick, plant, dice, given cm, rings, concrete, rods, covering:, rods, concrete, cut, dipstick, thick concrete template, firm: cm thick, counterclockwise of foundation: cm, covering:, rings, filling product of the excavation, improvement of the base layer of filter layer of cm stone., improvement of the base terrain of cm., dipstick, lock foundation: cm, plant, dice, given cm, rings, concrete, rods, covering:, rods, concrete, cut, dipstick, thick concrete template, firm: cm thick, counterclockwise of foundation: cm, covering:, rings, filling product of the excavation, improvement of the base layer of filter layer of cm stone., land improvement
Raw text data extracted from CAD file:
| Language | Spanish |
| Drawing Type | Plan |
| Category | Construction Details & Systems |
| Additional Screenshots |
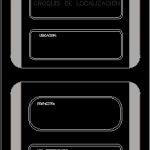 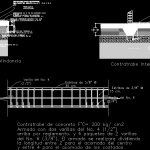   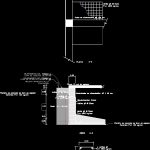 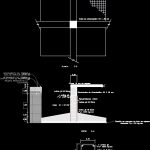  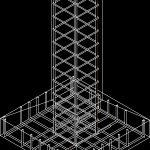  |
| File Type | dwg |
| Materials | Concrete |
| Measurement Units | |
| Footprint Area | |
| Building Features | Deck / Patio |
| Tags | autocad, base, details, DWG, elevation, FOUNDATION, foundations, fundament, isolated, plan, plant, run, shoes, slab, structural |
