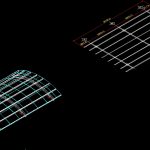ADVERTISEMENT

ADVERTISEMENT
Structure For Roof DWG Block for AutoCAD
Structure for roof
Drawing labels, details, and other text information extracted from the CAD file (Translated from Spanish):
paper:, to graph by limits, to graph, framework:, thickness, line, area:, title:, reinforcement for walker structure, do not., date, drawing, revised, approved, draft, for review comments, draft:, atotonilco wastewater treatment plant, indicated, date:, acot:, date:, scale:, approved:, drawing:, draft:, do not. of project:, review:, do not. of drawing:, flat detail of, do not. archive:, jormar est veh, mechanic, for review comments, r.v.g., atvm, a.d, a.d., r.v.g., atvm, jormar projects in electromechanical installations s.a. of c.v., building administrative facade main, walker structure, administrative clerk, to graph
Raw text data extracted from CAD file:
| Language | Spanish |
| Drawing Type | Block |
| Category | Construction Details & Systems |
| Additional Screenshots |
 |
| File Type | dwg |
| Materials | |
| Measurement Units | |
| Footprint Area | |
| Building Features | |
| Tags | autocad, barn, block, cover, dach, DWG, hangar, lagerschuppen, roof, shed, structure, terrasse, toit |
ADVERTISEMENT
