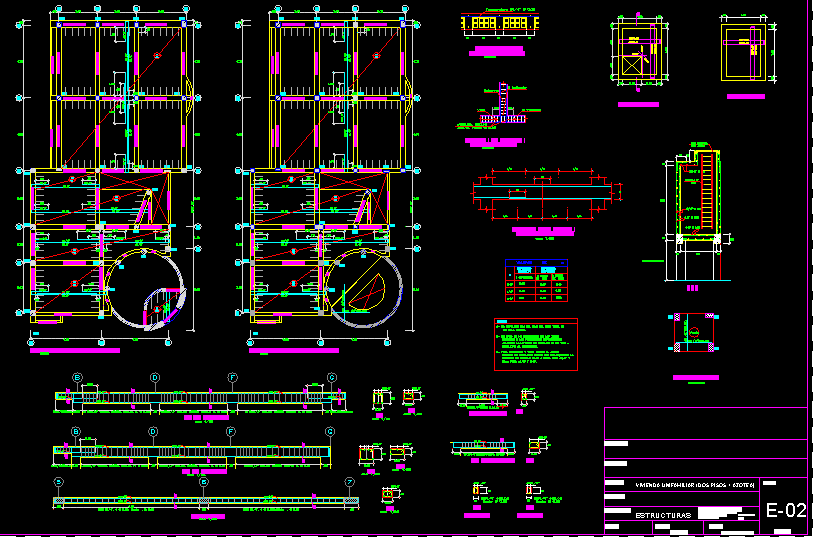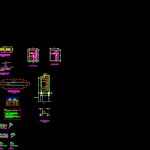
Structure Plan DWG Plan for AutoCAD
Structural Plan of a house located in Brena.
Drawing labels, details, and other text information extracted from the CAD file (Translated from Spanish):
american standard, kitchen sink bowl gourmet, porcelain white, beam beam, specified, specified, picture of standard hooks on rods, in the box shown., shaped into beams, the reinforcing steel used, they will stay in the concrete with, hooks which, they should end up in, the specified dimensions, column slab, note:, of corrugated iron, plant, plant, plant, plant, amphibious chinese corp, a.c.c., professional:, owner:, draft:, Location:, drawing:, scale:, date:, specialty:, ing. ricardo cerna i. cip:, andy irons rip, single family housing flats, av. venezuela breña, structures, cimentacion plant, foundation sections run, tank, stairs, technical specifications box, license plate, column table, shoes, alejandro loo zambrano, indicated, November, sheet:, indicated, column detail, that is born in beam, column, beam, scale, rest, indicated, amphibious chinese corp, lightweight floor formwork, esc, base of, vig., vig., vig., vig., vig., vig., esc, lightweight floor formwork, vig., vig., vig., base of, vig., rest, rest, lightened, temperature, esc, lightened slabs, splices for, increase the length of splice in a, lower is spliced over the, equal splice length for, indicated the specified percentages, do not splice more than the total area in, note, for lightened flat beams steel, in case of not splicing in the zones, consult the designer., for, the same section., rest, rest, rest, cut, typical section of, indicated, column detail, that is born in beam, column, beam, esc, rest, indicated, higher, reinforcement, values of, less, lower, reinforcement, anyone, higher, see plant, see plant, see plant, see plant, cut, Vertical Horizontal, staircase, sanitary cap, top, cat, architecture, lower slab, upper slab, elevated tank, scale, empty, empty, esc:, professional:, owner:, draft:, Location:, drawing:, scale:, date:, specialty:, single family housing flats, structures, roof formwork lightened floor, beam development, Typical lightened section, joints for lightweight slabs, detail of column that is born in beam, elevated tank, note, indicated, November, sheet:
Raw text data extracted from CAD file:
| Language | Spanish |
| Drawing Type | Plan |
| Category | Construction Details & Systems |
| Additional Screenshots |
 |
| File Type | dwg |
| Materials | Concrete, Steel |
| Measurement Units | |
| Footprint Area | |
| Building Features | |
| Tags | autocad, béton armé, concrete, detached, DWG, formwork, house, located, plan, reinforced concrete, schalung, stahlbeton, structural, structure, structures |
