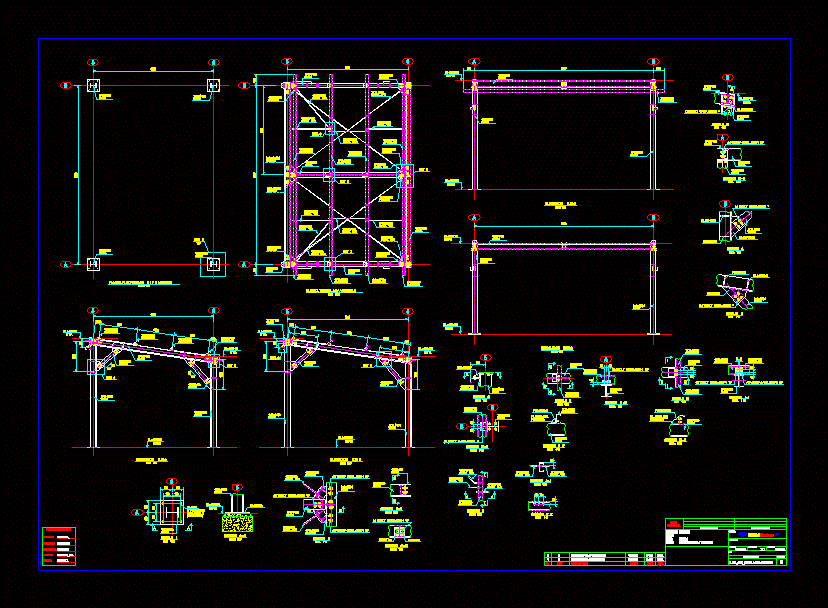
Structure Profiles Standard DWG Detail for AutoCAD
Details – specification – sizing – Construction cuts
Drawing labels, details, and other text information extracted from the CAD file (Translated from Spanish):
det., det., det., det., det., tekla structures, issued for manufacture, s.c.c, m.h.l, issued for approval, s.c.c, m.h.l, date, description, rev, rev., apr., bolts, material, sold aws, electrodes, holes, standard project, proj: welds, proj: elect, det., det., ”or, floor ceiling levels variable, esc .:, det., ”or, ”or, ”or, ”or, det., ”or, ”or, ”or, ”or, ”or, ”or, ”or, tip., base plate plant, esc .:, n.i.p.b., elevation, axis, esc .:, n.t.a., n.t.a., elevation, axis, esc .:, n.t.a., n.i.p.b., n.t.a., n.i.p.b., elevation, axis, esc .:, n.i.p.b., elevation, axis, esc .:, n.i.p.b., n.i.p.b., bolts, anchorage, detail, esc .:, bolt, ”or, ”or, detail, esc .:, bolt, bolt, n.t.a., bolt, detail, esc .:, bolt, detail, esc .:, bolt, detail, esc .:, detail, esc .:, detail, esc .:, detail, esc .:, ”or, ”or, ”or, detail, esc .:, n.i.p.b., section, esc .:, section, esc .:, bolt, section, esc .:, bolt, section, esc .:, bolt, section, esc .:, bolt, section, esc .:, pl. folded, section, esc .:, pl. folded, section, esc .:, bolt, bolt, section, esc .:, ”or, ”or, section, esc .:, section, esc .:, blueprints, reference, brand plan, design plane, draft:, place:, area:, title:, detail of:, floor elevation views, client:, structures, review, plane number, o.c., proy nº:, modeling, reviewed, x.x.x.
Raw text data extracted from CAD file:
| Language | Spanish |
| Drawing Type | Detail |
| Category | Construction Details & Systems |
| Additional Screenshots |
 |
| File Type | dwg |
| Materials | |
| Measurement Units | |
| Footprint Area | |
| Building Features | |
| Tags | autocad, construction, cuts, DETAIL, details, DWG, profiles, sizing, specification, stahlrahmen, stahlträger, standard, steel, steel beam, steel frame, structure, structure en acier |

