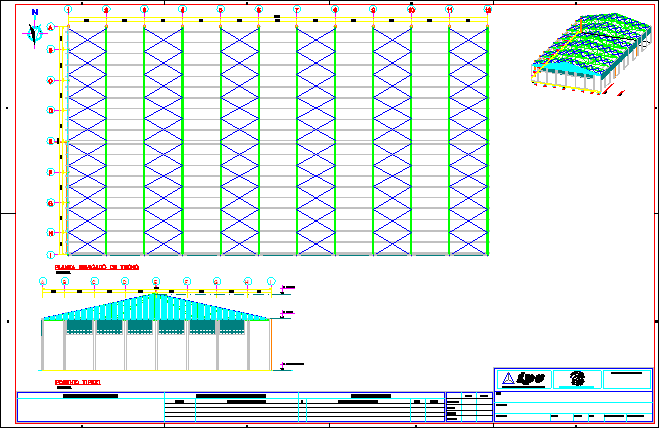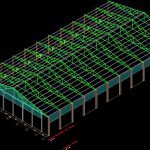ADVERTISEMENT

ADVERTISEMENT
Structure Shed DWG Block for AutoCAD
Shed
Drawing labels, details, and other text information extracted from the CAD file (Translated from Spanish):
Of plan:, scale:, Format:, Rev .:, date, first name, Ipc, Search c.a., description:, title:, code. Of project:, Plotting scale:, draft, drawing, revised, Approved, Responsible professional firm:, flat, date, first name, Brewery c. to., Roofed plant, Esc., Typical portico, Esc., Existing floor
Raw text data extracted from CAD file:
| Language | Spanish |
| Drawing Type | Block |
| Category | Mechanical, Electrical & Plumbing (MEP) |
| Additional Screenshots |
 |
| File Type | dwg |
| Materials | |
| Measurement Units | |
| Footprint Area | |
| Building Features | Car Parking Lot |
| Tags | autocad, block, DWG, einrichtungen, facilities, gas, gesundheit, l'approvisionnement en eau, la sant, le gaz, machine room, maquinas, maschinenrauminstallations, provision, shed, structure, wasser bestimmung, water |
ADVERTISEMENT
