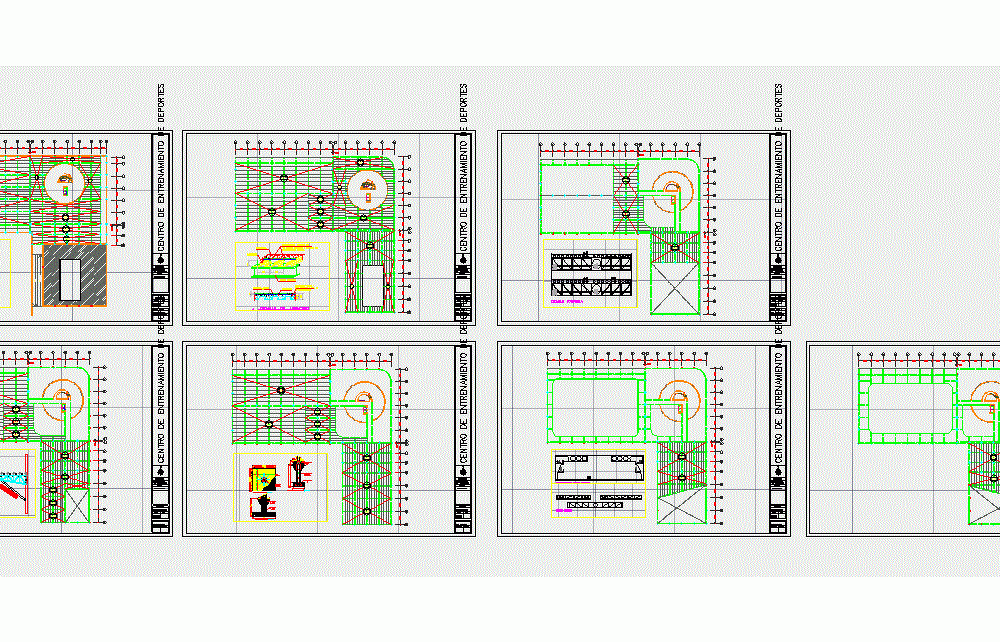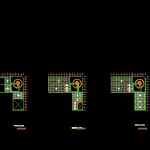
Structure Of A Vertical Gym DWG Detail for AutoCAD
In the drawings structural details of a vertical gym are presented
Drawing labels, details, and other text information extracted from the CAD file (Translated from Spanish):
conduct, compacted granular base, drainage joint, top, left, left, right, isometric, check levels, variable, long. overlap, plant, typical detail, foundation, ground floor, first floor, second floor, third floor, fourth floor, fifth floor, basement, master bedroom, detail of foundations, aa, mortar, axis num, reinforcement, nipb , concrete, leveling nut, grout, hex nut, base plate, npt, symbology, material specifications :, concrete :, reinforcing steel :, construction specifications:, minimum free coatings :, in bars and columns, in slabs, in foundation slabs, in footings, in walls of conc. face int., walls of conc. face ext., diam., in., long., overlaps, in cms., npn, nipv, fold of reinforced upper bed, armed upper bed, cant of dice, axis a, detail, type, iii, vii, cut , section type losacerotipo lasacero, beam or stringer rope, wall symbology, drywall, point to the element to be welded, basic symbol of the weld bevel welding in full penetration, weld the other side, arrow side, line of reference, welding size in millimeters, det plate, sheet, welding, steel, lock, electrolysis, detail of the steel, or ‘equivalent, metal fastening, connectors: bolts, length with head, detail catwalk, detail triple height courts, model trusses, project, gustavo marvez, tutor, content, revised, approved, date :, scale :, series, plan, sports training center, first floor, second floor, third floor, fourth floor, fifth floor
Raw text data extracted from CAD file:
| Language | Spanish |
| Drawing Type | Detail |
| Category | Entertainment, Leisure & Sports |
| Additional Screenshots |
 |
| File Type | dwg |
| Materials | Concrete, Steel, Other |
| Measurement Units | Imperial |
| Footprint Area | |
| Building Features | |
| Tags | autocad, DETAIL, details, drawings, DWG, fitness, gym, gymnasium project, gymnastique, presented, projet de gymnase, projeto de ginásio, sport, structural, structure, turnen, turnhalle projekt, vertical |

