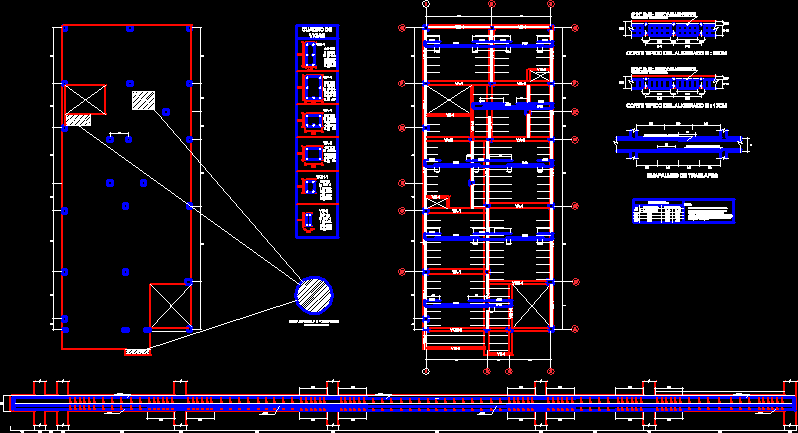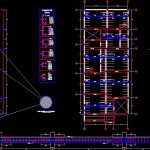ADVERTISEMENT

ADVERTISEMENT
Structures Department DWG Detail for AutoCAD
Construction details lightened
Drawing labels, details, and other text information extracted from the CAD file (Translated from Spanish):
beams box, lysing straight rods, Of temperature, typical cut of lightened, lysing straight rods, Of temperature, typical cut of lightened, top reinforcing iron, top reinforcing iron, emapalmes of overlaps, values of, inf., anyone, sup, note, Do not splice more than the total area., in case of not joining in the indicated areas increase the long. in a, for lightened beams steel int. it is spliced on the supports being the long., solid slab, not existing on the first floor
Raw text data extracted from CAD file:
| Language | Spanish |
| Drawing Type | Detail |
| Category | Construction Details & Systems |
| Additional Screenshots |
 |
| File Type | dwg |
| Materials | Steel |
| Measurement Units | |
| Footprint Area | |
| Building Features | |
| Tags | autocad, béton armé, concrete, construction, Construction detail, department, DETAIL, details, DWG, formwork, lightened, reinforced concrete, schalung, stahlbeton, structures |
ADVERTISEMENT

