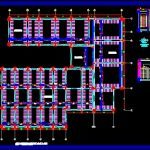
Structures Medical Center DWG Block for AutoCAD
Lightened plane of Medical Center
Drawing labels, details, and other text information extracted from the CAD file (Translated from Spanish):
see distribution of steel, plant lightweight slabs, fastening, steel temperature, ø according to plant and type of lightened, detail of the reinforcement in the, knot beam column, stirrups beam, column stirrups, detail of stirrups, detail of d in case of encounters in plant, beam d, f’c, upper bars, long. desar in cm., detail of lightened, upper, length of development, lower, without scale, lower bar, bar, upper bar, – specific weight masonry:, – solid brick kk clay :, – masonry compression:, footings, structural columns, confinement column, – unit: king kong clay bricks, – iron joints, confinement columns, beams, slabs, overlays, false floor, technical specifications, detail of stirrups, spokes, h any, internal splices on the supports, specified , increase the length of joint, b.- in case of not joining in the areas, c.- for lightened and flat beams, the steel, indicated or with the percentages, note, in the same section, values, internal reinforcement, reinforcement superior, minimum disposition of stirrups, in meetings, see table, lower bars, lightweight first level slab, aa cut, back stair detail, concrete beam or, main staircase detail, lightweight third level slab, see distribution of, lightened floor reinforcement, edge beam detail, – king kong clay brick, slab lightened
Raw text data extracted from CAD file:
| Language | Spanish |
| Drawing Type | Block |
| Category | Hospital & Health Centres |
| Additional Screenshots |
 |
| File Type | dwg |
| Materials | Concrete, Masonry, Steel, Other |
| Measurement Units | Metric |
| Footprint Area | |
| Building Features | |
| Tags | autocad, block, center, CLINIC, DWG, health, health center, Hospital, lightened, medical, medical center, plane, structures |
