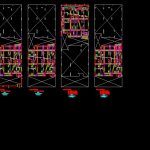
Structures – Single Unit DWG Block for AutoCAD
UNIT FAMILY
Drawing labels, details, and other text information extracted from the CAD file (Translated from Spanish):
half beam foundation, shoe, indicated, November, drawing, date, scale, sheet, Location, detal, professional, flat, owner, equs, draft, arquitecta s.a.c., Dist .:, Victor Larco, prov., trujillo, Dept .:, freedom, urb .:, flowers, building, multifamily, mz. lt., indicated, November, drawing, date, scale, sheet, Location, detal, professional, flat, owner, equs, draft, arquitecta s.a.c., Dist .:, Victor Larco, prov., trujillo, Dept .:, freedom, urb .:, flowers, building, multifamily, mz. lt., indicated, November, drawing, date, scale, sheet, Location, lightened slabs, professional, flat, owner, equs, draft, arquitecta s.a.c., Dist .:, Victor Larco, prov., trujillo, Dept .:, freedom, urb .:, flowers, building, multifamily, mz. lt., rest at each end, lightened slab, lightened, vch, vch, vch, overlap, overlap, vch, overlap, overlap, steel ladder, ground boundary, vch, light slab semisotano, lightened, overlap, vch, overlap, overlap, vch, overlap, lightened, vch, vch, vch, vch, duct, overlap, overlap, overlap, overlap, duct, level, lightened slab, level, lightened, vch, vch, vch, vch, overlap, overlap, overlap, overlap, duct, lightened slab, level, lightened slab, lightened, vch, vch, vch, overlap, overlap, vch, overlap, overlap, steel ladder, duct, level, steel ladder, level, vch, vch, vch, vch, overlap, overlap, overlap, overlap, duct, lightened slab, steel ladder, lightened, level, columns, semi basement, rest at each end, rest of levels, rest at each end, rest at each end, rest of levels, basement, rest at each end, diam., rest at each end, rest of levels, basement, rest at each end, rest at each end, rest of levels, basement, rest at each end, rest at each end, basement, rest of levels, rest at each end, plates, rest at each end, basement, rest of levels, Beam collar, rest at each end, all levels, rest at each end, rest at each end, basement, rest of levels, use, rest at each end, basement, rest of levels, rest at each end, rest at each end, basement, rest of levels, rest at each end, rest at each end, basement, rest of levels, rest at each end, rest at each end, basement, rest of levels, use, rest at each end, basement, rest of levels, use, rest at each end, basement, rest of levels, rest at each end, basement, use, all levels, rest at each end, all levels, rest at each end, rest at each end, in front door, rest at each end, in front door, rest at each end, in front door, rest at each end, basement, all levels, rest at each end, n.f.p., n.f.p., rest at each end, beams, vch, vch, rest at each end, rest at each end, note:, inner wall collar level, beam axis dimension m., exterior wall collar, beam axis dimension m., rest at each end, vch, rest at each end, up to me .:, rest at each end, up to me .:, vch, rest at each end, up to me .:, rest at each end, up to me .:, rest at each end, up to me .:, vch, rest at each end, up to me .:, rest at each end, up to me .:, vch, rest in each
Raw text data extracted from CAD file:
| Language | Spanish |
| Drawing Type | Block |
| Category | Construction Details & Systems |
| Additional Screenshots |
 |
| File Type | dwg |
| Materials | Steel |
| Measurement Units | |
| Footprint Area | |
| Building Features | |
| Tags | autocad, barn, block, cover, dach, DWG, Family, hangar, lagerschuppen, roof, shed, single, structure, structures, terrasse, toit, unit |
