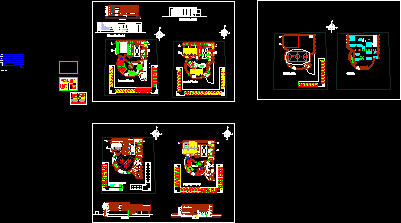ADVERTISEMENT

ADVERTISEMENT
Student Housing Mall DWG Detail for AutoCAD
Plant mall with 4 floors and 4 floors of student housing details of the types of rooms and the theater and parking structure
| Language | Other |
| Drawing Type | Detail |
| Category | Retail |
| Additional Screenshots | |
| File Type | dwg |
| Materials | |
| Measurement Units | Metric |
| Footprint Area | |
| Building Features | |
| Tags | autocad, commercial, DETAIL, details, DWG, floors, Housing, mall, market, plant, rooms, shopping, shopping center, student, supermarket, Theater, trade, types |
ADVERTISEMENT
