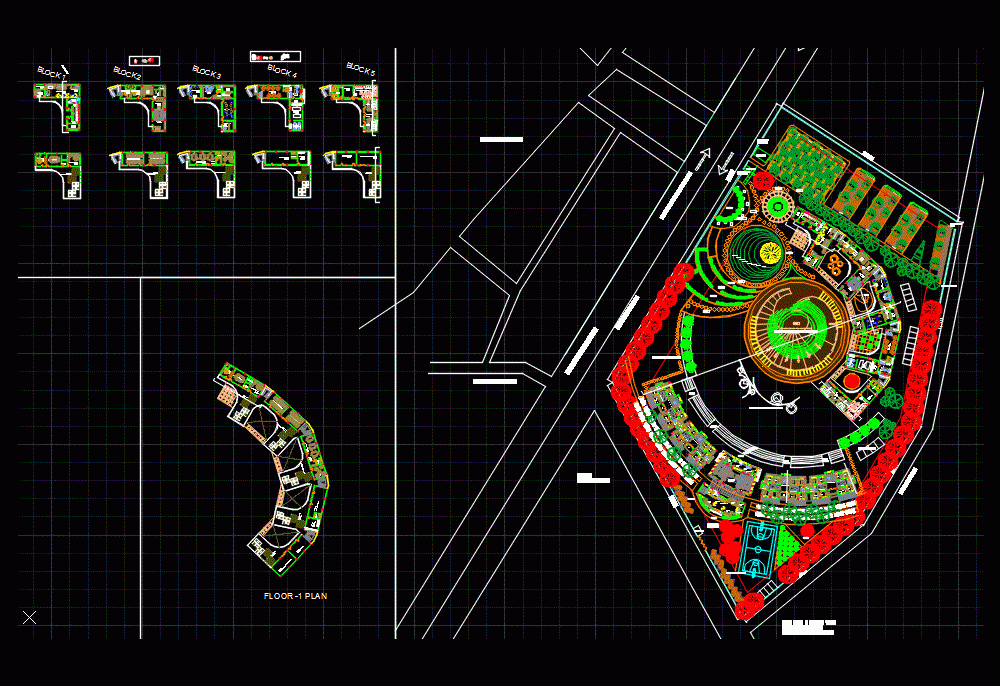
Students Centre DWG Block for AutoCAD
Kota is a hub for students who go there for making their careers… but the living conditions their are not appropriate… thats the age when they need mental comfort.. they need special care.. so here i have designed a centre for them.. where they could study and live a comforatble and happy life
Drawing labels, details, and other text information extracted from the CAD file:
entry, way to waterfront, duct, bath, rostrum for congregation, shower, slope, reception, first floor plan, rac ground, way to riverside, residential area, saras milk factory, light and sound show, way to rostrum, deck, security, pedestrian entrance, vehicular entrance, vehicular exit, service entry, lvl, washing area, service door, staff entry, her, his, staff parking, staff quarters, waiting area, registeration, visitor’s parking, waiting area, terrace for counselling, artwork terrace, terrace for yoga, terrace for dance, sectional elevation, roof lvl, lamination board, deodar wood shutter, panneled, skirting, floor finish, wood shutter, wooden frame, glazed tiles, marble cover, plinth lvl, g.l., first flr, terrace, mumty, parapet
Raw text data extracted from CAD file:
| Language | English |
| Drawing Type | Block |
| Category | Hospital & Health Centres |
| Additional Screenshots |
 |
| File Type | dwg |
| Materials | Wood, Other |
| Measurement Units | Metric |
| Footprint Area | |
| Building Features | Garden / Park, Deck / Patio, Parking |
| Tags | abrigo, autocad, block, centre, comfort, conditions, DWG, geriatric, hub, living, making, residence, shelter, students |
