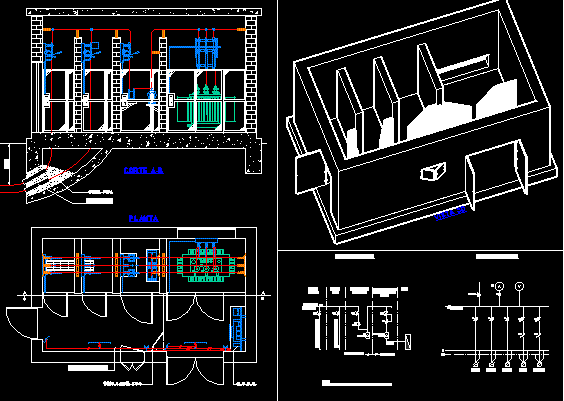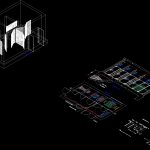
Sub Station 15kv DWG Block for AutoCAD
Electric Sub Station 15kV 630kVA concrete building
Drawing labels, details, and other text information extracted from the CAD file (Translated from Portuguese):
plant, Q.g.b.t., court, PVC, thin sand, I.e.e.l. Department of electrical engineering automation, Replaces:, substituted:, Computational tools for practical engineering, Projected, drew, Verified, Approved, Present drawing property of the discipline fce can not be used either in whole or in without the express authorization of the authors., subtitle, I.e.e.l. Department of electrical engineering automation, Replaces:, substituted:, Computational tools for practical engineering, Projected, drew, Verified, Approved, Present drawing property of the discipline fce can not be used either in whole or in without the express authorization of the authors., Unilateral scheme m.t., Entrance cell, Cell of exit, Cutoff cell count, Transformer protection cell, Qgbt, Icc ka, Cu mm, Client pt, Distributor pt, Notes: unknown due to lack of elements or calculations, Unilateral scheme qgbt, Icc ka, Notes: unknown due to lack of elements or calculations, output, Illuminated, Taken, Max., I.e.e.l. Department of electrical engineering automation, Replaces:, substituted:, Computational tools for practical engineering, Projected, drew, Verified, Approved, Present drawing property of the discipline fce can not be used either in whole or in without the express authorization of the authors., subtitle, I.e.e.l. Department of electrical engineering automation, Replaces:, substituted:, Computational tools for practical engineering, Projected, drew, Verified, Approved, Present drawing property of the discipline fce can not be used either in whole or in without the express authorization of the authors., subtitle, I.e.e.l. Department of electrical engineering automation, Replaces:, substituted:, Computational tools for practical engineering, Projected, drew, Verified, Approved, Present drawing property of the discipline fce can not be used either in whole or in without the express authorization of the authors., subtitle, I.e.e.l. Department of electrical engineering automation, Replaces:, substituted:, Computational tools for practical engineering, Projected, drew, Verified, Approved, Present drawing property of the discipline fce can not be used either in whole or in without the express authorization of the authors., Unilateral scheme qgbt, Icc ka, output, Illuminated, Taken, Max.
Raw text data extracted from CAD file:
| Language | Portuguese |
| Drawing Type | Block |
| Category | Mechanical, Electrical & Plumbing (MEP) |
| Additional Screenshots |
 |
| File Type | dwg |
| Materials | Concrete |
| Measurement Units | |
| Footprint Area | |
| Building Features | |
| Tags | autocad, block, building, concrete, DWG, einrichtungen, electric, facilities, gas, gesundheit, kv, kva, l'approvisionnement en eau, la sant, le gaz, machine room, maquinas, maschinenrauminstallations, provision, Station, wasser bestimmung, water |
