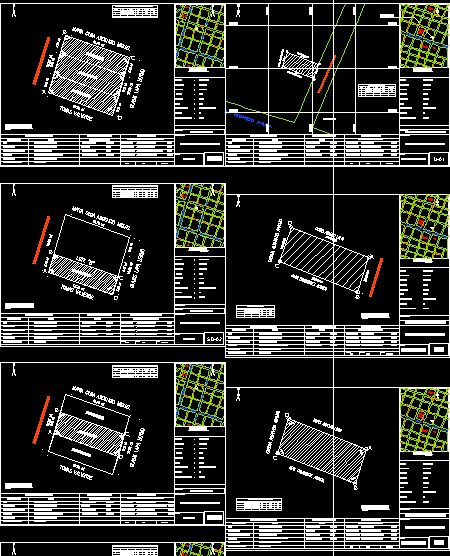
Subdivision Map And Perimeters DWG Plan for AutoCAD
THE FILE SHOW THE OUTLINE OF THE SUBDIVISION AND PERIMETER PLANS.
Drawing labels, details, and other text information extracted from the CAD file (Translated from Spanish):
sunarp, national superintendency, of records, —————————————– ——————-, juan rivera castro, ing. civil verifier, public, jr. fredy aliaga, jr. Cecilio Shapiama, Jr. San Juan jet, av. peru, aquilio grandez, jr. july arevalo, av. ricardo palma, carrt. fernando belaunde terry, carrt. fernando belaunde terry, jr.jose panduro, church, ipd, luis aliaga, jr.salomon gonzales, jr.cecilio shapiama, i.e. the flowers, jr.clemente fasabi, passage cecilia shapiama, jr.leonardo hidalgo, jr. carlos arevalo, normative table, table of areas, parameters, rne, areas, detail of adjoining, adjoining, uses, net density, building coefficient, free area, maximum height, minimum frontal removal, commercial residential use, not observed, area of land, perimeter, built area, unbuilt area, on the front, on the right, on the left, on the back, with mr. aquilio grandez, design :, drawing :, date :, hqmt, plane :, professional :, owner :, region, province, district, sector, apple, lot, block, cadastral code, location and location, san martin, tocache, location , coordinate box, point, east, north, side, dist. met., a – b, b – c, c – d, d – a, location, perimetric, project:, registration to the reg. public, angle, with third-party proprietorship, owned by third parties, owned by third parties, jr. bolognesi, regularization of license, jr. San Juan, prop. of third parties, jr. davidilio zavaleta, jr. tocache, jr. progress, jr. san martin, jr. jorge chavez, jr. pedro gomez, jr. esteban thin, national college, ministry of, health, market, jr. jose germani, sub region, av. fernando belaunde, jr. ramon castilla, jr. tupac amaru, av. ricardop palma, with mr. conception over usquiano, with mrs. julia eulalia tomas trinidad, with mr. rosary flowers, av. belaunde, conception sobrados usquiano, jr. german rengifo, av. aviation, jr. eleuterio bazan, psje. olaya, jr. cesar vallejo, park, alameda richard reng, julia eulalia tomas trinidad, rosario flores, with mr. doris araujo lang, with mr. Juan Dominguez Acosta, with Mrs. ersila alvarado araujo, juan dominguez acosta, doris araujo lang, ersilia alvarado araujo, square of coordinates and angles, jr. amazonas, with mr. thomas valverde, with mrs. maria olga ascencio miguel, with mr. gladis lapa lermo, maria olga ascencio miguel, tomas valverde, gladis lapa lermo, sub division of lot, lot matrix, areas lot matrix, detail of the adjoining lot matrix, sub division, coordinates box, angles, areas and perimeter, with the Mrs. marilena marin rios, with mrs. eresbita, nelida, hildelinda m.r., with mr. israel marin rios, ing. her quinsiño mezarino towers
Raw text data extracted from CAD file:
| Language | Spanish |
| Drawing Type | Plan |
| Category | Handbooks & Manuals |
| Additional Screenshots |
 |
| File Type | dwg |
| Materials | Other |
| Measurement Units | Metric |
| Footprint Area | |
| Building Features | Garden / Park |
| Tags | autocad, DWG, file, map, outline, perimeter, plan, plans, show, subdivision, topography |
