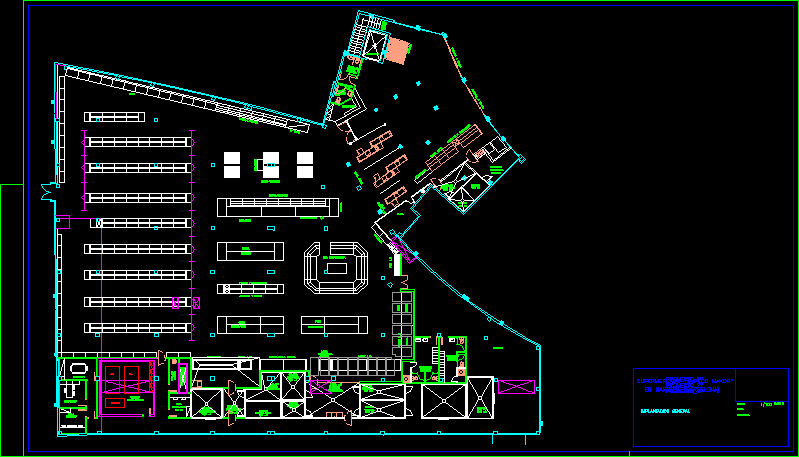
Supermarket DWG Block for AutoCAD
SUPERMARKET WITH ALL THEIR CORRESPONDING LAYERS
Drawing labels, details, and other text information extracted from the CAD file (Translated from Spanish):
landfill, charcuterie, camera, signage, room, parking, vent, cleaning, room, facilities, cashiers, connection, outlet, veal, lamb, butchery, workshop, fishmonger, frozen, trays, finished, frozen in bulk, women, locker room , assisted, table, warehouse, men, rack, s.público, distributor, discap. and, pastries, box, s.domicilio, reception, cars, shop, access, boxes area, elevator, bakery, quick menu, evap., pica, office, dining room, sink, channel, lav., Cuba, hams and fuets, mural, birds, pvc downpipe nominal diameter xx., rainwater collector, drain point, plumbing, lav., sas, dairy, precooked dishes, cremeria, scales, charcuterie island, press, pastry, legend, sanitation, detail channel distribution air , exhaust fumes, vapors and odors per roof, flexible aluminum helical duct, air curtain, air impulse duct rectangular insulating glass wool tube, ext. aluminum foil., entrance to store, air conditioning and ventilation, fire, smoke detector, abc powder extinguisher, emergency lighting, fire hydrant, siren, push button, evacuation route, rush, roof-top, deck machine, duct extraction, return, impulsion, grids, general implantation, aquatherm system d exterior my thickness n mm., electric thermos of v liters and power, ppr mxn, ball valve, takes hot water, cold water intake, general connection, lighting, cast aluminum, pressed glass and neoprene gasket for lamp, group, power and electrical pipes, reserve, disinfect. knives, thermos butcher, matamosquitos, computer office, sub. sai, thermos bakery, emergency, thermos q. menu, instant door, metal lock, store door, t.c. warehouse, t.c. pescaderia, compactadora, t.c. charcuterie, thermo costumes, t.c. sales area, t.c. recreational, t.c. offices, power lines, sub. butchery, vent recuperator, extraction warehouse, extraction fish, extraction costumes, extraction toilets, sub. cold negative, sub. cold positive, sub. central box, pumping group, sub. assisted, multiple base formed by surface box of two modules with frame, multiple base formed by surface box bjc brand mod. mariner, multiple base formed by box of surface of a module with frame, with mark mark or similar cimebox provided with the following elements: electric box, base plug for marker turn, plug socket for matainsects, wall push button for your turn , ventilation, hand dryer, brand name or similar provided with the following elements :, – a base for telephone socket, provided with the following elements :, multiple base formed by surface box of three modules, white, c. plates of exposed-fiber mineral fibers, sound absorbing, threaded rod, d. plasterboard, corrugated pipe for electrical line, junction box, line drop by pillar, roofs, pavements, j. bid poster, i. indicative sign hall, structures, project, date, reference, scale, plan n
Raw text data extracted from CAD file:
| Language | Spanish |
| Drawing Type | Block |
| Category | Retail |
| Additional Screenshots |
 |
| File Type | dwg |
| Materials | Aluminum, Glass, Other |
| Measurement Units | Metric |
| Footprint Area | |
| Building Features | Garden / Park, Deck / Patio, Elevator, Parking |
| Tags | autocad, block, commercial, DWG, facilities, layers, mall, market, shopping, supermarket, trade |
