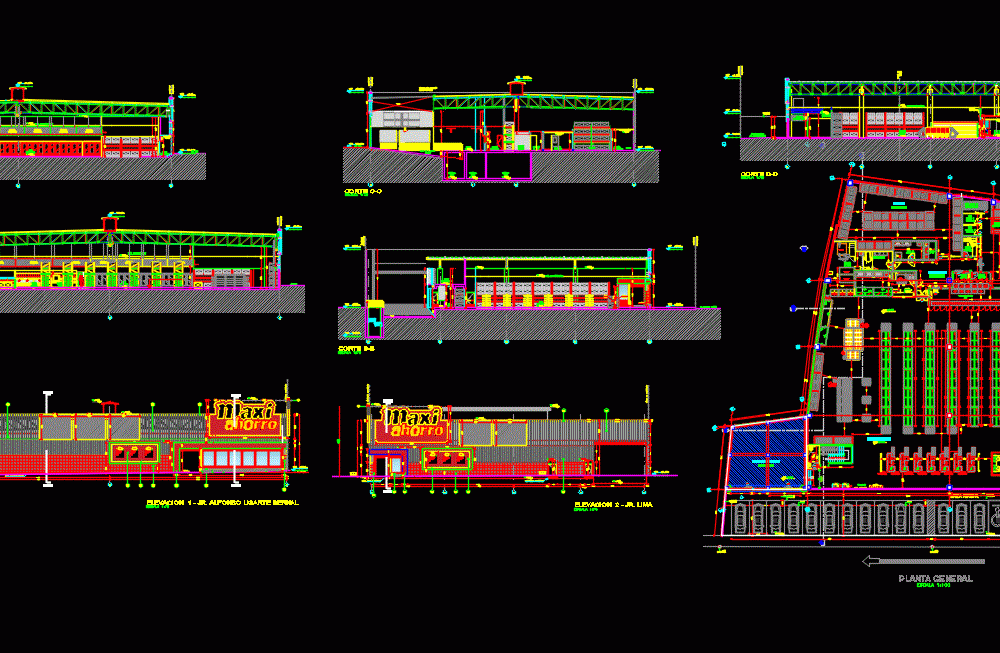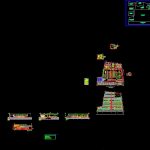
Supermarket DWG Full Project for AutoCAD
Architectural drawings (plants, sections and elevations) project from a supermarket
Drawing labels, details, and other text information extracted from the CAD file (Translated from Spanish):
text, n .:: evaporator, washing dispenser, with bottom shelf, rb, deep fryer, telephones, silly hanging scale, clear, furniture valance projection, scale, built-in, dyes, creams, imp, npt, ntt, ntn, space for sign, offer signs, cough, rainwater drainage channel, summit shaft, ridge, type, code, width, height, sill, doors, vent, box vain, quantity, location, prearqueo, backroom, polleria, bakery and marinating room, waste chamber, plastic room, income jr. alfonso ugarte, yard maneuvers, office rm – unloading platform, garbage room, curtains, enrrollab., income jr. lima, corr., walking cooler half temperature, tonnage, sshh men and women for public, sshh men and women for staff, sshh disabled and dining room, commercial jr. alfonso ugarte, mamp., walking cooler frozen, emergency exit sales room, emergency exit back room, fruit room, warehouse, empty beers room, outdoor business premises, office rm, translucent panel, transformer, indoor business, exit backroom , scaffolding, divider, hose, lockers, projection mezzanine, camera shrinkage, office reception, losses without cold, furniture paper bag, cat ladder, cto. boxes of empty beer, anden, industrial bread kekes, disposable p, paper towel, toilet paper, salt condiments, fish preserves, oil, short noodle, stews, rice, long noodle, ramen, f. instantaneous, semola, pure, soups, broths, sillao and vinegar, sauce, tomato, desserts in powder, preserves, fruit, pastry, jam, honey, family snack, s.lonchera, s.ganchera, infusions, uht milk, candies, chocolates, sweet cookies, crackers, nectars, oats, family cereal, c.ganchera, bottle beer, wines, distillates, b. isotonic, waters, liquid juices, soft drinks, bleach, waxes, cleaners, dishwashers, sanitary towels, shampoo, dog food, j.lavar, detergent powder, diaper bb, p.adult, det. in powder, f.f. and v.v. self-service, tonnage, ladies baths ladies, bathrooms men customers, dining room, prearqueo, central cold weather temp., unit low temp., tdf, cto. plastics and cartons, cto. fruits and vegetables, access cto. pumps, cto. trash, lighting pole, lighting pole, existing pole, fireman’s tap, rises, projection scale, asphalt parking, rim stop, chicken conservator, assisted sale, grilled chicken, baskets, external valance projection, roll curtain projection ball rainwater drop, window bumpers, ups, gatera covered access, bumper, symmetrical reflector, cabinet, main, general floor, technical loft projection, sale room, hatch, cold rack condenser platform, electronic balance, graphic pendant, picture finished , cut ee, cut aa, cut bb, cut cc, cut dd, signage hanging to beam, sky, sky bakery, property limit, npt sales room, det. a, det. b, n.p.t., sales room, det. c, empty, fire water tank, pump room, store jr. alfonso ugarte, var., store jr. lime, mezzanine, technical loft, roof plant
Raw text data extracted from CAD file:
| Language | Spanish |
| Drawing Type | Full Project |
| Category | Retail |
| Additional Screenshots |
 |
| File Type | dwg |
| Materials | Plastic, Other |
| Measurement Units | Metric |
| Footprint Area | |
| Building Features | Garden / Park, Deck / Patio, Parking |
| Tags | architectural, autocad, commercial, drawings, DWG, elevations, full, mall, market, plants, Project, sections, shopping, supermarket, trade |
