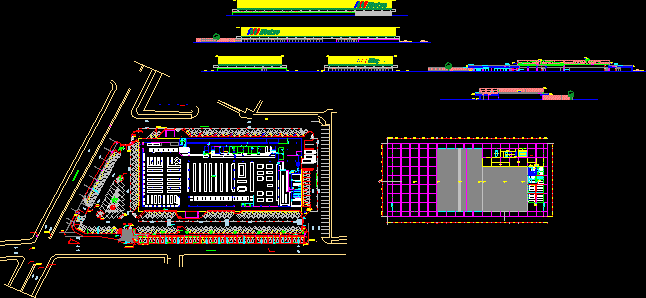ADVERTISEMENT

ADVERTISEMENT
Supermarket DWG Section for AutoCAD
Supermarket – Subterranean – Plants – Sections – Elevations
Drawing labels, details, and other text information extracted from the CAD file (Translated from Spanish):
corridor, dining room, served, kitchen, washing, office, traffic light, location panel, street clement, slope of track, entrance, exit, slope, av. sucre, street toledo, passage sta. pink, area, traffic, assets, staircase, condensers, gas tank, internal use, warehouse, cistern pumps, camera, sales area, overhead dome, curtain box, metal, tarrajeo pañeteado, acoustic ceiling, expansion board , wooden apersianado
Raw text data extracted from CAD file:
| Language | Spanish |
| Drawing Type | Section |
| Category | Retail |
| Additional Screenshots |
 |
| File Type | dwg |
| Materials | Wood, Other |
| Measurement Units | Metric |
| Footprint Area | |
| Building Features | |
| Tags | autocad, commercial, DWG, elevations, mall, market, plants, section, sections, shopping, supermarket, trade |
ADVERTISEMENT
