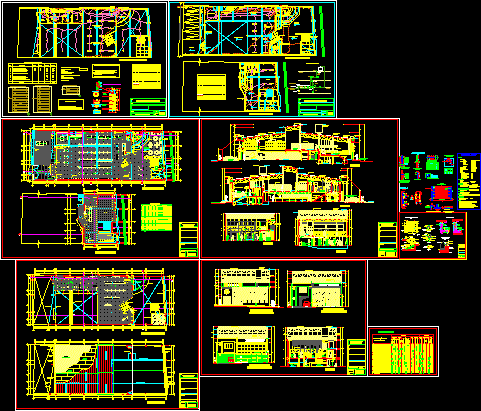
Supermarket Project DWG Full Project for AutoCAD
Supermarket project – Plants – Facilities
Drawing labels, details, and other text information extracted from the CAD file (Translated from Spanish):
light coverage great wave profile, semisotano plant, first level plant, second level plant, glass block, low wall, machine room, for children, playground, toy area, tempered, glass screen, polycarbonate coverage, income service area, ss.hh, women, men, kitchen, cashier, exhibitors, entrance hall and, exit, access ramp, basement, area, processes, sidewalk, control area, accounting, and finance, office, control , and bijouteria, sshh, control bridge, metal structure, management, flight projection, reflector, ice cream shop, cafeteria, alfonso ugarte, service income, entrance and exit street, and fruits, vegetable area, anti-skid floor, weighing, area of groceries, meats, and sausages, fish, and seafood, red meats, sausages, bread bagging, bakery, and cleaning accessories, detergents area, pre cooked, poultry, meat, and dairy, ice cold drinks area, frozen sodas, sodas, drinks area, ice cream s, area of carts, waiting room and, of tasting, Juan Jose Farfan, main output, liquor area, warehouse, and weight, pumps, room, gardener, entry basement, rolling door, metal railing, projection of the bridge control, metal ladder, shelf, table, work, table, recessed, duct, ventilation, flowered sky, prefabricated, projection, prefabricated, wood panels, concrete tiles, floor polished cement, esplanade, attention, projection ducto, vent.en horizontal section, filling, administrative, area, file, profile great wave eternit, self-service, —, double sheet of wood plywood, wooden plywood counterplate, sliding wood plywood, observations, quantity, type, table of bays, alfeizar, width, plywood, rolling metal, glazed wood, high, roof plant, secondary beam, main beam, final coverage, coverage, cornice wall, rainwater gutter, architect, professional respons able :, design and technical support :, sheet :, scale :, drawing cad :, date :, owner:, maby market, location :, project :, plane :, metal grating, selling area, groceries, shelves, basement , sky reasonable, attention, exibidor, extractor of, main elevation, street john jose farfan, street alfonso ugarte, rear elevation, elevated tank, reinforced concrete, veredad, tempered glass screen, kitchen, inclined roof of, machines, office file , meat sales area, wood, sky of reinforced concrete, staircase, entry and exit main street, concrete cantilever, meat section, tempered glass, swing door, concrete, dairy section, iron channel, section sausages, ceramics, ceilings, tiles of, or areas or areas, polished cement, washable latex, prefabricated panels, tarraded, cement, false ceiling, administration, toy and bijouteria sale area, access area to the basement, control area and process, ss.hh. personnel, control office, accounting and finance, ss hh manager, management office, ss.hh. ladies, ss.hh. males, ss.hh. public, toy and bijouteria, cafeteria and ice cream tables area, entrance hall and exit alfonso ugarte street, area of sale of vegetables and fruits, meat and sausage sales area, grocery sales area in general, general sales room , entry and exit hall street john jose farfan, waiting and tasting hall, entrance esplanade and main exit, liquor sale area, ice cream shop, parking, prefabricated, wood panels, ceramic, wood, concrete, synthetic , wood, and beams, interiors, walls, columns, finishes, exterior, floors, finishes, and colum., walls, beams, countertops, sockets, anticorrosive, epoxy, lacquered, white, varnish, enamel, wood, doors of, tube of faith, railing of, paintings, deck of, raised tank, projection of, metal gate, draw, metal, column, built-in work table, service staircase, recessed in wall, ceiling, of wood, prefabricated, prefab wood rich, vain, ventilation duct, galvanized iron, reinforced slab, in pvc tube embedded in wall, fixed window, cuts and, elevations, drain water, pluvial, var, variable see architecture cutting plan, retaining wall, detail of zapata, see plant, nfp, rest, coating, specified, table of columns and plates, floor, study of soil mechanics – national university of Piura, – of finding different soil, advise the designer, – use cement potland type i in the rest of the structure, – use portland cement type ms in all the cementation, general specifications,-armed breakdowns, -walls and slabs in contact, -spaces, -recoverings :, -concrete in :, -concrete armed in :, – resistance to compression, -protection of floors :, depth of foundation, of piles of masonry, confinement, -krick kk, -elements of arrios
Raw text data extracted from CAD file:
| Language | Spanish |
| Drawing Type | Full Project |
| Category | Retail |
| Additional Screenshots |
     |
| File Type | dwg |
| Materials | Concrete, Glass, Masonry, Plastic, Wood, Other |
| Measurement Units | Metric |
| Footprint Area | |
| Building Features | Garden / Park, Deck / Patio, Parking |
| Tags | autocad, commercial, DWG, facilities, full, mall, market, plants, Project, shopping, supermarket, trade |
