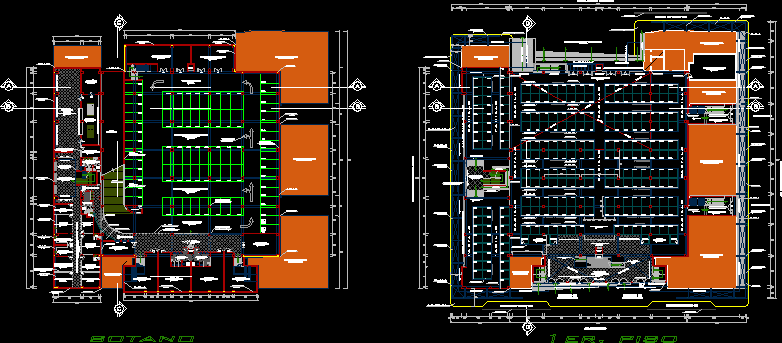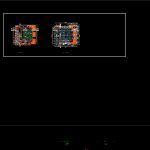
Supermarket Proposal DWG Block for AutoCAD
market proposal May 2
Drawing labels, details, and other text information extracted from the CAD file (Translated from Spanish):
dad, ciu, eroica, pedro, san, norte, red meats, fish, chickens, groceries, groceries and vegetables, jugeria, meals, and vegetables, calle fermin nacarino, av. patricio melendez, first floor, basement, architecture, improvement and, expansion of the services of the district of tacna, responsible professional :, date :, distribution, plant, mpt, provincial municipality of tacna, formulating unit, specialty, project :, plane :, observations :, scale :, indicated, street calderon de la barca, accesses, elevators, escalator, —, reinforced concrete staircase, forklift, vehicular parking, grocery store, fruit and green fridge, services hygienics, sub station, pedestrian ramp, vehicular ramp, summary table, proposal with slab collaborator, first level, area of shopping carts, mounts, load, aisle, breads, breads and dairy products, groceries, vegetables, fruits, fish, meats, elevator, filler, own material, of. environmental crime, of. environment, dentistry office, laboratory, emergency, triage, work sick, s.h. males, reception, box, hist. clinic, lobby, dining room minsa, s.h. ladies, sub management ambiantal management and health, administration, s.h., kitchen, warehouse, private property, prop. private, cement floor semi rubbed, transit for people, with physical disability, administration, sh. ladies, sh. males, pronoei, control, vehicular circulation, ramp, beam projection drywall, new concrete pavement path, grotto, solid waste, cashier, boveda, loading and unloading platform, asphalt floor, vehicular, basement, fruit and vegetable refrigerator, forced ventilation, second floor
Raw text data extracted from CAD file:
| Language | Spanish |
| Drawing Type | Block |
| Category | Retail |
| Additional Screenshots |
 |
| File Type | dwg |
| Materials | Concrete, Other |
| Measurement Units | Metric |
| Footprint Area | |
| Building Features | Garden / Park, Elevator, Escalator, Parking |
| Tags | autocad, block, commercial, DWG, mall, market, proposal, shopping, shops, supermarket, trade |
