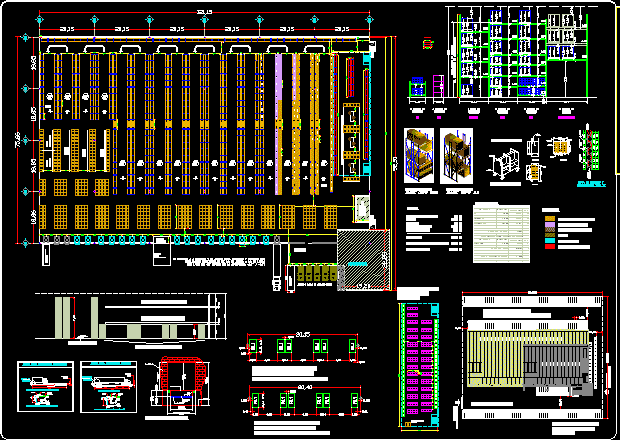
Supermarkets DWG Detail for AutoCAD
Supermarkets – RACK – DETAILS
Drawing labels, details, and other text information extracted from the CAD file (Translated from Spanish):
detail of doors, interior level of the pit, exterior wall, interior level, street level, detail of, maximum slope, platform elevation for trailer, bumper block, bed of truck, platform for primary transport, platform for secondary transport, elevation, cart for selection, isometric view, wheel brake, plant, front plate, front, grab bar, divider plates, wheels, boxes, lateral, documents, printing, office, space for, sub-total, continuous flow, areas, storage, total general, rr-dd, selection, reservation, lower floor of the mezzanine, upper floor of the mezzanine, floor of the warehouse, rack type rr, isometric view, racks under the mezzanine, capacities, offices, platform, upper level, plant mezzanine, personnel, access of, vans, platform for, ramp, batteries, changing room, area for, groceries – no food, groceries – food, general merchandise, personal care, store, miscellaneous, families, required land, plant of the warehouse, yard of maneuvers, boundary for land, trucks and trucks, entrance for, personal vehicles, palí, meals, union, no meals, end, route of assortment and, the collection, sense of, stop, skid, stop, swept, shelves, trajectory, skate, resolution only regular racks, aisle wide aisle, cartons, compactor, positions for, pallets, carriers, wait, boxes, fractioned, re-process, start, area for re-processing split boxes, hs, side view, tunnel
Raw text data extracted from CAD file:
| Language | Spanish |
| Drawing Type | Detail |
| Category | Retail |
| Additional Screenshots |
 |
| File Type | dwg |
| Materials | Other |
| Measurement Units | Metric |
| Footprint Area | |
| Building Features | Deck / Patio |
| Tags | autocad, commercial, DETAIL, details, DWG, mall, market, rack, shopping, supermarket, trade |
