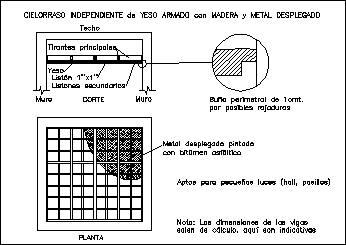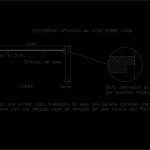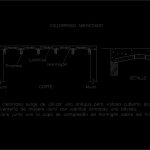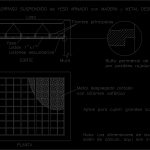
Suspended Ceiling DWG Block for AutoCAD
Plaster low deployed metal with wooden lists
Drawing labels, details, and other text information extracted from the CAD file (Translated from Spanish):
cast, Wall, plant, ceiling, Perimeter buoy, ribbon, For possible cracks, cut, Note: the dimensions of the beams, They leave calculation. Here are indicative, Independent gypsum ceiling made of expanded metal, Metal unfold painted, With asphalt bitumen, Head straps, Secondary slats, Suitable for light lights, cast, Wall, plant, slab, Perimeter buoy, ribbon, For possible cracks, cut, Note: the dimensions of the beams, They leave calculation. Here are indicative, Suspended ceilings made of plaster reinforced with deployed metal, Metal unfold painted, With asphalt bitumen, Head straps, Secondary slats, Suitable for covering large lights., cast, Wall, slab, Perimeter buoy, For possible cracks, cut, Applied gypsum ceiling on slab, Applies a first gray plaster leveling layer to contain sand, Is finished with a thin layer of white paris-type plaster., Plastered, cast, Wall, slab, Perimeter gypsum frame, Premolded, cut, Applied gypsum ceiling on slab with perimeter molding, Applies a first gray plaster leveling layer to contain sand, Is finished with a thin layer of white paris-type plaster., Plastered, Wall, cut, Vaulted ceiling, This ceiling comes from using an old but colorful flat roof, Of hardwood pulling with bricks arming a vault., bricks, Works together with the concrete compression layer on them., concrete, suspenders, detail
Raw text data extracted from CAD file:
| Language | Spanish |
| Drawing Type | Block |
| Category | Construction Details & Systems |
| Additional Screenshots |
     |
| File Type | dwg |
| Materials | Concrete, Wood |
| Measurement Units | |
| Footprint Area | |
| Building Features | |
| Tags | abgehängten decken, autocad, block, ceiling, DWG, metal, plafonds suspendus, plaster, suspended, suspenden ceilings, wooden |

