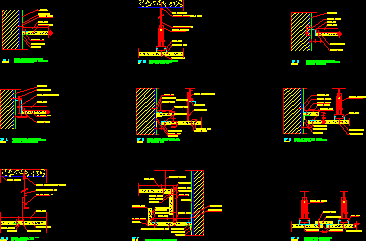
Suspended Ceiling Placo DWG Detail for AutoCAD
Constructive details suspended ceiling
Drawing labels, details, and other text information extracted from the CAD file (Translated from Spanish):
Placard, With metal profile, Detail of finished masonry finish, Ceilings, Esc., license plate, screw, Mastic placomix, Bracelet, profile, With adjustable clip, Fixing detail slab, Ceilings, Esc., Spring clip, screw, license plate, profile, Galvanized wire, concrete slab, license plate, masonry, profile, Drill screw, profile, screw, Detail of finished masonry finish, Ceilings, With metal profile, Esc., license plate, masonry, Drill screw, Perforated metal profile, profile, screw, With perforated metal profile, Detail of finished masonry finish, Ceilings, Esc., Roof stud system, With plasterboard, Detail of finished masonry finish, Esc., Mastic placomix, Bracelet, screw, Corner, license plate, screw, Galvanized wire, screw, Plasterboard, Drill screw, Corner, Suspension ms, upright, screw, Esc., screw, With plasterboard, Detail of finished masonry finish, Ceilings, screw, Bracelet, Mastic placomix, Corner, Plasterboard, profile, screw, license plate, Drill screw, Corner, Spring clip, license plate, profile, With edge seal, Esc., Mastic placomix, Fixing detail slab, Ceilings, Bracelet, screw, Nut steel screw, Galvanized wire, Spring clip, concrete slab, profile, Bracelet, Mastic placomix, screw, Throat detail for lighting, Esc., Bracelet, Mastic placomix, screw, Mastic placomix, Corner, screw, Corner, license plate, profile, screw, masonry, Corner, Drill screw, Spring clip, profile, Corner, screw, Detail of expansion joint, Ceilings, Esc., screw, Corner, license plate, screw, profile, license plate, Spring clip, profile, masonry, Nut steel screw, Placard, With metal profile, Detail of finished masonry finish, Ceilings, Esc., Placard plate, screw, Mastic placomix, Bracelet, profile, Drill screw, Corner, With adjustable clip, Fixing detail slab, Ceilings, Esc., Spring clip, screw, Placard plate, profile, Galvanized wire, concrete slab, Placard plate, masonry, profile, Drill screw, profile, screw, Detail of finished masonry finish, Ceilings, With metal profile, Esc., Esc., screw, With plasterboard, Detail of finished masonry finish, Ceilings, screw, Bracelet, Mastic placomix, Corner, Plasterboard, profile, screw, Placard plate, Drill screw, Corner, Spring clip, Roof stud system, With plasterboard, Detail of finished masonry finish, Esc., Mastic placomix, Bracelet, screw, Corner, Placard plate, screw, Galvanized wire, screw, Plasterboard, Drill screw, Corner, Suspension ms, upright, screw, Placard plate, masonry, Drill screw, Perforated metal profile, profile, screw, With perforated metal profile, Detail of finished masonry finish, Ceilings, Esc., Placard plate, profile, With edge seal, Esc., Mastic placomix, Fixing detail slab, Ceilings, Bracelet, screw, Nut steel screw, Galvanized wire, Spring clip, concrete slab, profile, Bracelet, Mastic placomix, screw, Throat detail for lighting, Esc., Bracelet, Mastic placomix, screw, Mastic placomix, Corner, screw, Corner, Placard plate, profile, screw, masonry, Corner, Drill screw, Spring clip, profile, Corner, screw, Detail of expansion joint, Ceilings, Esc., screw, Corner, Placard plate, screw, profile, Placard plate, Spring clip
Raw text data extracted from CAD file:
| Language | Spanish |
| Drawing Type | Detail |
| Category | Construction Details & Systems |
| Additional Screenshots |
 |
| File Type | dwg |
| Materials | Concrete, Masonry, Steel |
| Measurement Units | |
| Footprint Area | |
| Building Features | Car Parking Lot |
| Tags | abgehängten decken, autocad, ceiling, constructive, DETAIL, details, DWG, plafonds suspendus, suspended, suspenden ceilings |

