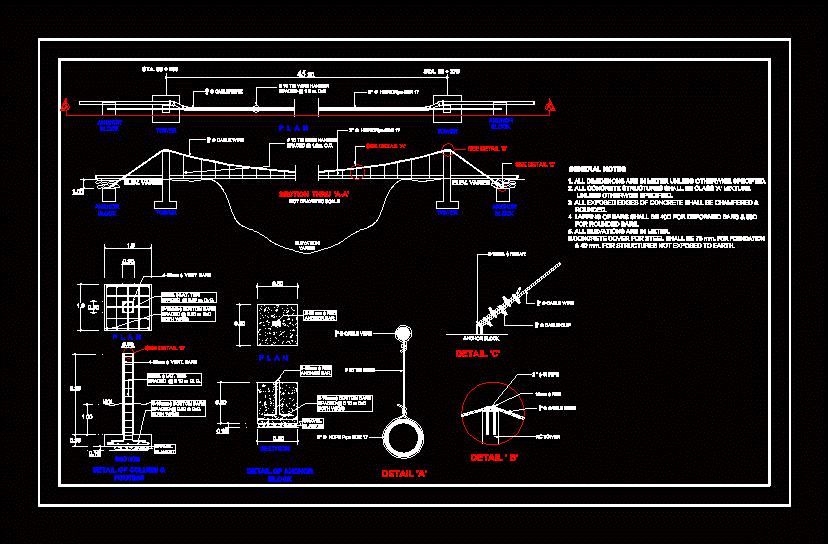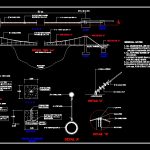
Suspended Pipe DWG Block for AutoCAD
Suspended pipe used for water irrigation supply for mountainous areas
Drawing labels, details, and other text information extracted from the CAD file:
rbc, intake tank, tublay benguet, province of benguet, rba, bte jr., wva, dpf, abraham b. akilit, eng’g operation division, recommending approval, sheet of, dwg. no., bspp, approved:, reviewed:, checked:, submitted, designed, drawn, cordillera administrative region, national irrigation administration, department of agriculture, republic of the philippines, approved, recom, checked, nature of revision, date, rev. no., borromeo p. melchor, regional irrigation manager, babatan, balikatan sagip patubig program, irrigation component, sta. tank no., mm., bakun benguet, province of benguet, bte jr., can, dpf, abraham b. akilit, eng’g operation division, recommending approval, sheet of, dwg. no., charm adb, approved:, reviewed:, submitted:, designed, drawn, cordillera administrative region, national irrigation administration, department of agriculture, republic of the philippines, approved, recom, checked, nature of revision, date, rev. no., borromeo p. melchor, regional irrigation manager, poblacion, cordillera highland agricultural resource, management program, irrigation component, sta., hydraulic elements, elements, units, above, below, avail, actual, avail., actual, net, sq.m., mm., general notes, all dimensions are in meter unless otherwise specified. all concrete structures shall be class ‘a’ mixture unless otherwise specified. all exposed edges of concrete shall be chamfered rounded. lapping of bars shall be for deformed bars for rounded bars. all elevations are in meter. cover for steel shall be mm. for foundation mm. for structures not exposed to earth., over flow pipe, to lateral tanks, mm.f vert. bars spaced m. on center, mm.f hor. bars spaced m. on center, overflow pipe, el., inflow hdpe pipe, section thru, plan, gravel blanket, drainage pipe, outflow hdpe pipe strainer gate valve, mm.f hor. bars spaced m. on center and mm.f vert. bars spaced m. on center, mm. bottom bars spaced on center bothways, hor. bars spaced on center, vert. bars spaced m. on center, hdpe pipe outflow strainer, inflow hdpe pipe, drainage pipe gate valve, drainage pipe gate valve, vert. bars spaced m. on center, hor. bars spaced m. on center, mm. bottom bars spaced on center bothways, mm.f hor. bars spaced m. on center and mm.f vert. bars spaced m. on center, outflow pipe strainer gate valve, drainage pipe gate valve, gravel blanket, section thru, hdpe inflow pipe, overflow pipe, overflow pipe, mm.f hor. bars spaced m. on center, mm.f vert. bars spaced m. on center, el., max. w.s el., cable clip, cable wire, cable guide, gravel blanket, gravel blanket, re bars spaced equally o.c., rebars spaced equally o.c., re bars spaced equally o.c., detail of anchor block, detail of tower footing, see detail ‘a’, see detail ‘c’, see detail ‘b’, tie wire cable hanger spaced o.c., pipe, tie wire cable hanger spaced m. o.c., hdpe pipe, cable wire, sta., tower, anchor block, tower, anchor block, tower, anchor block, detail ‘c’, detail b’, detail ‘a’, section, section, section thru, el., anchor block, rebar, rc tower, el., hdpe pipe, cable clip, tie wire, cable wire, rebars, bottom bars spaced equally o.c. both ways, vert. bars spaced equally o.c. lat. ties spaced rest m. o. c., vert. bars spaced equally lat. ties spaced o.c., bottom bars spaced equally o.c. both ways, sta., el., cable wire, sq.m., net, due to head loss, due to avail, head loss, avail, below, units, elements, above, general notes, all dimensions are in meter unless otherwise specified. all concrete structures shall be class ‘a’ mixture unless otherwise specified. all exposed edges of concrete shall be chamfered rounded. lapping of bars shall be for deformed bars for rounded bars. all elevations are in meter. concrete cover for steel shall be mm.for foundation mm. for structures not exposed to earth., hydraulic elements, vert. bars, lat. ties spaced rest m. o. c., steel base plate, cable clip, cable wire, ngl, lat. ties spaced rest m. o. c., see detail ‘b’, rsb anchor bar, cable wire, el., bottom bars spaced equally o.c. both ways, vert. bars, bottom bars spaced equally o.c. both ways, rsb anchor bar, cable wire, tie wire, cable clip, hdpe pipe sdr, el., rc tower, rebar, anchor block, el., section thru, section, section, detail ‘a’, detail b’, detail ‘c’, anchor block, tower, anchor block, tower, anchor block, tower, sta., cable wire, hdpe pipe sdr, tie wire cable hanger spaced m. o.c., pipe sdr, tie wire cable hanger spaced o.c., see detail ‘b’, see detail ‘c’, see detail ‘a’, detail of column footing, detail of anchor block, gravel blanket, gravel blanket, rsb, max. w.s, proposed suspended pipeline, benguet, province of benguet, t. espique jr., recommending approval, sheet of, dwg. no.: mcip psp, approved:, checked:, cordillera administrative region la benguet, national irrigation administration, republic of the philippines, approved, recom., checked, nature of revision, date, rev. no., l. socalo, regional manager date, masacoco c
Raw text data extracted from CAD file:
Drawing labels, details, and other text information extracted from the CAD file:
rbc, intake tank, tublay benguet, province of benguet, rba, bte jr., wva, dpf, abraham b. akilit, eng’g operation division, recommending approval, sheet of, dwg. no., bspp, approved:, reviewed:, checked:, submitted, designed, drawn, cordillera administrative region, national irrigation administration, department of agriculture, republic of the philippines, approved, recom, checked, nature of revision, date, rev. no., borromeo p. melchor, regional irrigation manager, babatan, balikatan sagip patubig program, irrigation component, sta. tank no., mm., bakun benguet, province of benguet, bte jr., can, dpf, abraham b. akilit, eng’g operation division, recommending approval, sheet of, dwg. no., charm adb, approved:, reviewed:, submitted:, designed, drawn, cordillera administrative region, national irrigation administration, department of agriculture, republic of the philippines, approved, recom, checked, nature of revision, date, rev. no., borromeo p. melchor, regional irrigation manager, poblacion, cordillera highland agricultural resource, management program, irrigation component, sta., hydraulic elements, elements, units, above, below, avail, actual, avail., actual, net, sq.m., mm., general notes, all dimensions are in meter unless otherwise specified. all concrete structures shall be class ‘a’ mixture unless otherwise specified. all exposed edges of concrete shall be chamfered rounded. lapping of bars shall be for deformed bars for rounded bars. all elevations are in meter. cover for steel shall be mm. for foundation mm. for structures not exposed to earth., over flow pipe, to lateral tanks, mm.f vert. bars spaced m. on center, mm.f hor. bars spaced m. on center, overflow pipe, el., inflow hdpe pipe, section thru, plan, gravel blanket, drainage pipe, outflow hdpe pipe strainer gate valve, mm.f hor. bars spaced m. on center and mm.f vert. bars spaced m. on center, mm. bottom bars spaced on center bothways, hor. bars spaced on center, vert. bars spaced m. on center, hdpe pipe outflow strainer, inflow hdpe pipe, drainage pipe gate valve, drainage pipe gate valve, vert. bars spaced m. on center, hor. bars spaced m. on center, mm. bottom bars spaced on center bothways, mm.f hor. bars spaced m. on center and mm.f vert. bars spaced m. on center, outflow pipe strainer gate valve, drainage pipe gate valve, gravel blanket, section thru, hdpe inflow pipe, overflow pipe, overflow pipe, mm.f hor. bars spaced m. on center, mm.f vert. bars spaced m. on center, el., max. w.s el., cable clip, cable wire, cable guide, gravel blanket, gravel blanket, re bars spaced equally o.c., rebars spaced equally o.c., re bars spaced equally o.c., detail of anchor block, detail of tower footing, see detail ‘a’, see detail ‘c’, see detail ‘b’, tie wire cable hanger spaced o.c., pipe, tie wire cable hanger spaced m. o.c., hdpe pipe, cable wire, sta., tower, anchor block, tower, anchor block, tower, anchor block, detail ‘c’, detail b’, detail ‘a’, section, section, section thru, el., anchor block, rebar, rc tower, el., hdpe pipe, cable clip, tie wire, cable wire, rebars, bottom bars spaced equally o.c. both ways, vert. bars spaced equally o.c. lat. ties spaced rest m. o. c., vert. bars spaced equally lat. ties spaced o.c., bottom bars spaced equally o.c. both ways, sta., el., cable wire, sq.m., net, due to head loss, due to avail, head loss, avail, below, units, elements, above, general notes, all dimensions are in meter unless otherwise specified. all concrete structures shall be class ‘a’ mixture unless otherwise specified. all exposed edges of concrete shall be chamfered rounded. lapping of bars shall be for deformed bars for rounded bars. all elevations are in meter. concrete cover for steel shall be mm.for foundation mm. for structures not exposed to earth., hydraulic elements, vert. bars, lat. ties spaced rest m. o. c., steel base plate, cable clip, cable wire, ngl, lat. ties spaced rest m. o. c., see detail ‘b’, rsb anchor bar, cable wire, el., bottom bars spaced equally o.c. both ways, vert. bars, bottom bars spaced equally o.c. both ways, rsb anchor bar, cable wire, tie wire, cable clip, hdpe pipe sdr, el., rc tower, rebar, anchor block, el., section thru, section, section, detail ‘a’, detail b’, detail ‘c’, anchor block, tower, anchor block, tower, anchor block, tower, sta., cable wire, hdpe pipe sdr, tie wire cable hanger spaced m. o.c., pipe sdr, tie wire cable hanger spaced o.c., see detail ‘b’, see detail ‘c’, see detail ‘a’, detail of column footing, detail of anchor block, gravel blanket, gravel blanket, rsb, max. w.s, proposed suspended pipeline, benguet, province of benguet, t. espique jr., recommending approval, sheet of, dwg. no.: mcip psp, approved:, checked:, cordillera administrative region la benguet, national irrigation administration, republic of the philippines, approved, recom., checked, nature of revision, date, rev. no., l. socalo, regional manager date, masacoco c
Raw text data extracted from CAD file:
| Language | English |
| Drawing Type | Block |
| Category | Water Sewage & Electricity Infrastructure |
| Additional Screenshots |
 |
| File Type | dwg |
| Materials | Concrete, Steel, Other |
| Measurement Units | |
| Footprint Area | |
| Building Features | |
| Tags | areas, autocad, block, details, distribution, DWG, fornecimento de água, irrigation, kläranlage, l'approvisionnement en eau, pipe, supply, suspended, treatment plant, wasserversorgung, water |
