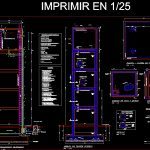
Suspended Tank DWG Detail for AutoCAD
Suspended Water Tank – 20m3 – Details
Drawing labels, details, and other text information extracted from the CAD file (Translated from Spanish):
Armed walls, Esc:, Cement floor plan, Esc:, detail, Typical columns and typical columns, Columns, Beams, Natural terrain level, Reservoir volume, General control valve, Concrete data, comes out, distribution network, Pvc, Low tub pvc sap, sanitation, Esc:, Iron ladder galvanized sailor type, width, Techniques, Concrete in flooring: f’c, Bottom: tarrajeo with waterproofing slope towards exit of clean purge, Walls: tarajeo with waterproofing cm, High tank interior finishes, Simple concrete f’c, Concrete top with steel reinforcement new, Synthetic enamel paint primer, face side, Exterior finishes, Beams columns cm, Slabs cm, Overlaps, vertical, horizontal, Concrete f’c, Reinforced concrete, Coatings, Distribution network valve box, Concrete floor, Fc, Reinforcing steel f’y, Given concrete: f’c, Stirrups new, Stirrup type ii, New, Stirrups new, New new, New, New new, Stirrup type, Stirrup type ii, Esc:, Reinforced slab, Iron ladder galvanized sailor type, width, Print on, compacted fill, elevated tank, Bronze sink, Fool nipple, Elbow fob, Universal bond of foe, Nipple fo go, Bronze damper valve, Football tee, Pvc sap adapter, Flange breaks water fo go, Pvc sap pipe, Fool nipple, Pvc ventilation hat, Pvc sap reboce cone, Simple union of foe, Purge cleaner, Flange breaks water, Elbow fob, Of income, Elbow fob, Pipe footer, Simple union of foe, Footer tube, Output, Bronze basket, Universal union fo go, Nipple of foe cm, Of general control, Pvc sap adapter, Bronze sluice gate valve, Additional, Anchored iron plate steel welded reinforcement co new, Ventilation pipe fo go, metal lid, electromechanical, Level buoys, Pvc sap pipe driving, Automatic level control, New, Steel on lower grill, New, Steel on top rack, New, Staircase recess, Variable anchorage, Pvc sap pipe, Smooth iron, Inner stop, Electrowelded gasket, Tank column elev., metallic support, Fool, Stair structure, Smooth iron, beam, Projection of walls, beam, Projection of walls, New, Esc:, High tank arming, Beam: new, Natural terrain level, Alternating overlap, Beam: new, Beam: new, Stirrup type ii, New new, New, New new, Stirrup type, Stirrup type ii, Reservoir volume, Beam: new, Beam: new, New, Colum: new, Galvanized calamine with, Ribbon of, Block wall cm, Control system, Power equipment watts, flat:, Control panel of the electro mechanical system
Raw text data extracted from CAD file:
| Language | Spanish |
| Drawing Type | Detail |
| Category | Water Sewage & Electricity Infrastructure |
| Additional Screenshots |
 |
| File Type | dwg |
| Materials | Concrete, Steel |
| Measurement Units | |
| Footprint Area | |
| Building Features | Car Parking Lot |
| Tags | autocad, DETAIL, details, distribution, DWG, fornecimento de água, kläranlage, l'approvisionnement en eau, supply, suspended, tank, treatment plant, wasserversorgung, water |
