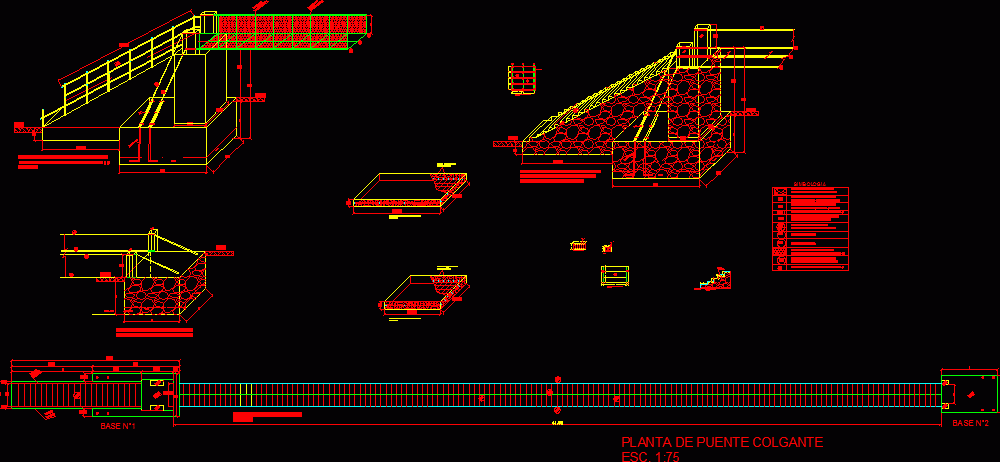
Suspension Bridge DWG Full Project for AutoCAD
Project with the corresponding elevation of the suspension bridge, details and profile sections and elevations; presentation sheets in the same file
Drawing labels, details, and other text information extracted from the CAD file (Translated from Spanish):
section aa, secondary beam, section bb, passage valve., connection box., grease trap., register box., sanitary legend, ti, toilet plug, siphon., drinking water outlet or tap. potable water., sewage pipes., architectural design, structural design, electric installations plant, extension of communal house and picnic., municipal mayor of the village of Nahulingo, owner, project, content, ing. edward erick garcia martinez, presents :, scale, arq. laura chavez, ing. oscar mauricio rodriguez, date, indicated, sheet no., n.t.n, project: construction of a pedestrian bridge over dirty river river at the height of the caserio el corozo, canton el corozo, owner: municipal alcaldia de san francisco menendez, content: plan as finished
Raw text data extracted from CAD file:
| Language | Spanish |
| Drawing Type | Full Project |
| Category | Roads, Bridges and Dams |
| Additional Screenshots |
 |
| File Type | dwg |
| Materials | Other |
| Measurement Units | Metric |
| Footprint Area | |
| Building Features | |
| Tags | autocad, bridge, details, DWG, elevation, elevations, full, presentation, profile, Project, sections, sheets, suspension |
