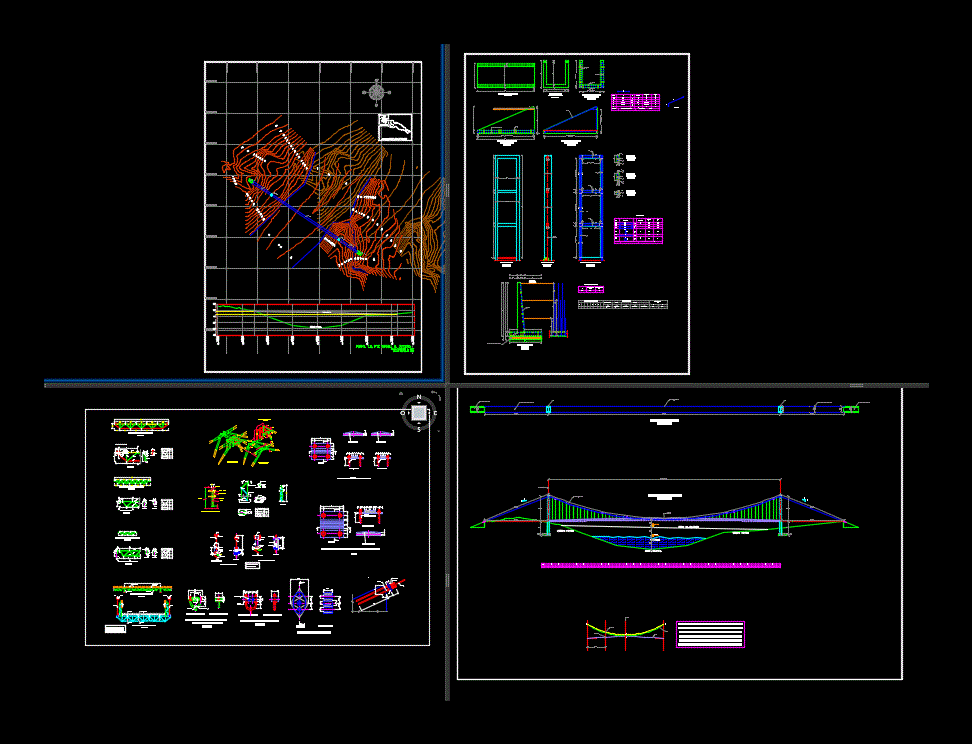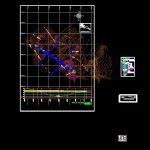
Suspension Bridge Veredal DWG Detail for AutoCAD
Details – specification – sizing – Construction cuts
Drawing labels, details, and other text information extracted from the CAD file (Translated from Spanish):
detail – transvarsal beam, section a-a, section b-b, exploded – cross beam, type, figure, quantity, detail – longitudinal beam, cutting – longitudinal beam, detail – handrails, section c-c, cutting – handrails, long. of the rod pendolon, cross section, detail of the pendulum of the plate, length. platinum pendolon, detail pendolon rod, cross view, longitudinal view, plant, section d-d, section e-e, abscissa, cable height, bench level, pendolon rod, pendolon platinum, profile pte. existing, natural terrain, abscissa, river orito, maximum level, minimum level, depatamento del putumayo, peru, brazil, pacific, ocean, ecuador, republic of colombia, caribbean, venezuela, profile t.n. pte vereda triumph, pte existent, length m., weight kg., totals, reinforcement:, figurative, quartering, overload, front leg, heel, rod, reinforcement, quantities of work, detail superimposed union, lamina to longitudinal beams, elevation – cross beam, elevation – longitudinal beam, typical longitudinal section, typical cross section, cross beam, longitudinal beam, beam end detail, longitudinal, beam jointing detail, longitudinal and transverse, detail of the upper knot, beam transversal, union of the handrail to the tower, for handrails, elevation of element, union of pendolones to cables
Raw text data extracted from CAD file:
| Language | Spanish |
| Drawing Type | Detail |
| Category | Roads, Bridges and Dams |
| Additional Screenshots |
 |
| File Type | dwg |
| Materials | Other |
| Measurement Units | Metric |
| Footprint Area | |
| Building Features | |
| Tags | access, autocad, bridge, construction, cuts, DETAIL, details, DWG, Road, sidewalk, sizing, specification, suspension |
