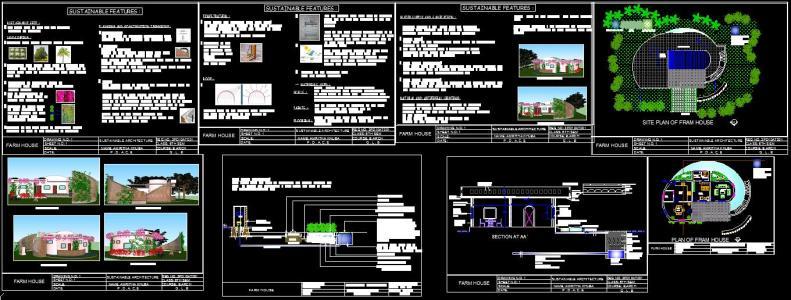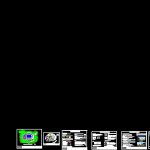
Sustainable Farm House DWG Plan for AutoCAD
farm house built in india ; northern karnataka. various sustainable features on site planning level ; construction techniques ; materials used for construction etc – details of plans;elevations ; setions ; images etc for detail understanding
Drawing labels, details, and other text information extracted from the CAD file:
plant, apartments, architectural design, name: amritha khuba, p . d . a. c. e, drawing n.o:, sheet n.o:, scale:, date:, course: b.arch, g . l . b, cabinet, sustainable features :, farm house, sustainable architecture, polypropylene lining, gravel, sand, soil filter, organic detritus layer, outlet ditch, liquid waste from septic tank undergoing rtzt, septic tank, reed bed, plan of fram house, pavement with grass allows water percolation, use of bouganvilla on the parapet wall helps in coolin the passing air, northern elevation, plantation with large neem tree on eastern and western side helps in cutting direct sunlight, it grows well even in poor,shallow soil and enjoys full sun, plantation of deciduous trees on southern side helps in heat penetration during winter, grouping of trees helps in wind movement yet cutting direct sun rays and is better than continuous plantation, creepers on the wall helps in prevention direct exposure of skin of the building to sunlight, orientation: the building is oriented north-south with shorter walls on eastern and western side, the given site is flat and the existing greenery is retained, windows on the northern easter and western side are provided with double glazing,reducing the heat gain, vaulted roof on the western side decreases the roof area exposed to sun making it suitable for hot dryclimate, pergola on the northern side cuts the direct sunlight, kotah stones are used for flooring which are locally available and also have good appearance, use of paints such as thermtek do not harm the environment and reduce the uv penetration through building, north eastern view, western elevation, south western view, site plan of fram house, entry, solar panels, rtzt, purified water, soil rich in humus, section at aa’, roof detail showing the use of earthern pots for roof insulation, water body, kitchen garden, double glazing on northern wall, broken white tiles, puncture for air movement, wall made of porotherm, tank for storing rain water, pipe for collecting rain water, pipe connecting to over head tank which can inturn be used to supply water to bath, gardening,washing etc, over flow pipe connected to public drain, rcc slab, inverted pots, surkhi, broken tiles, south eastern view, north western view, prevents the entry of the first rain containing impurities
Raw text data extracted from CAD file:
| Language | English |
| Drawing Type | Plan |
| Category | House |
| Additional Screenshots |
 |
| File Type | dwg |
| Materials | Other |
| Measurement Units | Metric |
| Footprint Area | |
| Building Features | Garden / Park |
| Tags | apartamento, apartment, appartement, aufenthalt, autocad, built, casa, chalet, dwelling unit, DWG, farm, features, haus, house, india, logement, maison, northern, plan, planning, residên, residence, site, sustainable, unidade de moradia, villa, wohnung, wohnung einheit |
