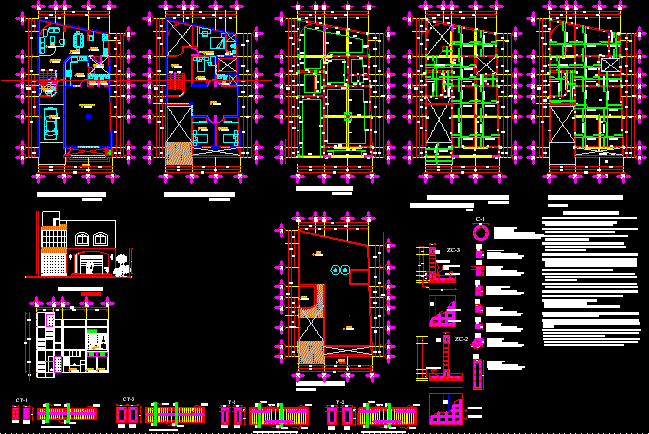
Sweet Home DWG Full Project for AutoCAD
Project in two levels with a restaurant and wall in front of the screen , with light to enhance the wall
Drawing labels, details, and other text information extracted from the CAD file (Translated from Spanish):
a-a ‘, b-b’, the stirrup hooks should, structural details, general specifications, assembled according to structural details of the foundation, give a trapezoidal bottom to the counter-fence, the steel., according to the architectural and structural planes, joined together with, number corresponds to the central medium and the second to the lateral rooms., corresponding murals., of pavement. the difference of levels between the street and the interior floors of the house, is adequately compacted, by means of machine or manually., low architectural floor, kitchen, access, local comerc., parking space / garage, lobby, dining room, living room, bathroom, patio serv., high architectural floor, master bedroom, lobby, tv room, bathroom, floor, climbs, foundation plant, mezzanine structural floor, roof structural plant, main facade, plant assembly, roof
Raw text data extracted from CAD file:
| Language | Spanish |
| Drawing Type | Full Project |
| Category | House |
| Additional Screenshots |
 |
| File Type | dwg |
| Materials | Steel, Other |
| Measurement Units | Metric |
| Footprint Area | |
| Building Features | Garden / Park, Deck / Patio, Garage, Parking |
| Tags | apartamento, apartment, appartement, aufenthalt, autocad, casa, chalet, dwelling unit, DWG, front, full, haus, home, house, levels, light, logement, maison, Project, residên, residence, Restaurant, screen, unidade de moradia, villa, wall, wohnung, wohnung einheit |
